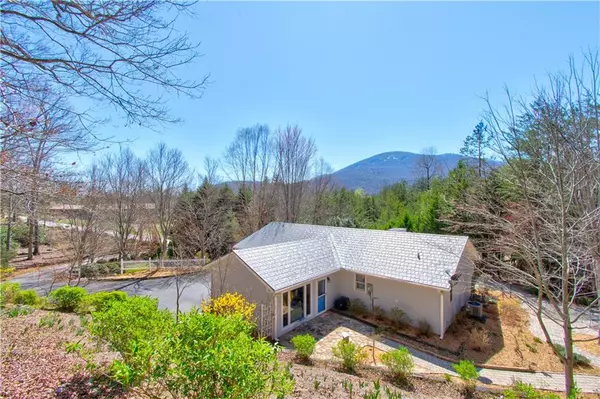For more information regarding the value of a property, please contact us for a free consultation.
Key Details
Sold Price $365,000
Property Type Single Family Home
Sub Type Single Family Residence
Listing Status Sold
Purchase Type For Sale
Square Footage 1,650 sqft
Price per Sqft $221
Subdivision Sky Mountain Estates
MLS Listing ID 7194000
Sold Date 05/01/23
Style Bungalow, Garden (1 Level), Traditional
Bedrooms 3
Full Baths 2
Construction Status Resale
HOA Fees $500
HOA Y/N Yes
Originating Board First Multiple Listing Service
Year Built 1995
Annual Tax Amount $1,957
Tax Year 2022
Lot Size 1.500 Acres
Acres 1.5
Property Description
A hidden treasure in Sautee-Nacoochee's Sky Mountain Estates. The words that come to mind in a description would be Comfortable, Graceful, Peaceful, Tasteful, Cozy, Tranquil, Inviting, Warm and Alluring. Additional Highlights in describing this home would be a beautifully appointed, yet with a classic approach. This Three Bedroom, Two Bath home offers total privacy and solitude. The Owner enclosed the garage and added another living area. There is plenty of room for parking. The long and private driveway offers a parking pad for multiple vehicles. The outdoor living space is notable for its expansive, tranquil, yet it's a supremely private paradise perfect for entertaining on a grand scale. With views of Mount Yonah and located within minutes of downtown Helen and just 15 minutes to Cleveland makes the location ideal. Please note that the two bedrooms were renovated and closets removed to create more space, yet could certainly be added back if needed. The perfect full-time residence or weekend getaway.
Location
State GA
County White
Lake Name None
Rooms
Bedroom Description Master on Main, Roommate Floor Plan, Split Bedroom Plan
Other Rooms Outbuilding, Shed(s), Workshop
Basement None
Main Level Bedrooms 3
Dining Room Dining L, Open Concept
Interior
Interior Features Bookcases, Crown Molding, High Ceilings 9 ft Main, Walk-In Closet(s)
Heating Electric, Heat Pump, Propane
Cooling Ceiling Fan(s), Central Air, Heat Pump
Flooring Ceramic Tile, Hardwood
Fireplaces Number 1
Fireplaces Type Circulating, Gas Log, Gas Starter, Living Room
Window Features Double Pane Windows, Window Treatments
Appliance Dishwasher, Dryer, Electric Cooktop, Electric Oven, Electric Range, Electric Water Heater, Microwave, Refrigerator, Self Cleaning Oven, Washer
Laundry Laundry Room, Main Level
Exterior
Exterior Feature Courtyard, Garden, Permeable Paving, Private Yard, Rain Gutters
Parking Features Driveway, Kitchen Level, Level Driveway
Fence Front Yard
Pool None
Community Features Homeowners Assoc, Swim Team
Utilities Available Cable Available, Electricity Available, Phone Available, Underground Utilities, Water Available
Waterfront Description None
View Mountain(s), Rural, Trees/Woods
Roof Type Composition, Concrete
Street Surface Asphalt
Accessibility None
Handicap Access None
Porch Breezeway, Enclosed, Patio, Rear Porch, Screened
Total Parking Spaces 3
Building
Lot Description Back Yard, Front Yard, Landscaped, Level, Mountain Frontage, Private
Story One
Foundation Concrete Perimeter, Slab
Sewer Septic Tank
Water Well
Architectural Style Bungalow, Garden (1 Level), Traditional
Level or Stories One
Structure Type Cement Siding, Concrete
New Construction No
Construction Status Resale
Schools
Elementary Schools Mount Yonah
Middle Schools White County
High Schools White County
Others
HOA Fee Include Water
Senior Community no
Restrictions true
Tax ID 058D 102
Ownership Fee Simple
Acceptable Financing 1031 Exchange, Cash, Conventional, VA Loan
Listing Terms 1031 Exchange, Cash, Conventional, VA Loan
Financing no
Special Listing Condition None
Read Less Info
Want to know what your home might be worth? Contact us for a FREE valuation!

Our team is ready to help you sell your home for the highest possible price ASAP

Bought with Century 21 Results



