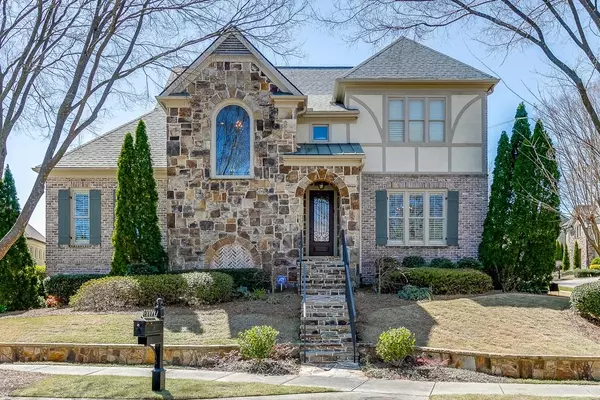For more information regarding the value of a property, please contact us for a free consultation.
Key Details
Sold Price $758,000
Property Type Single Family Home
Sub Type Single Family Residence
Listing Status Sold
Purchase Type For Sale
Square Footage 3,580 sqft
Price per Sqft $211
Subdivision Chateau Elan
MLS Listing ID 7187264
Sold Date 04/10/23
Style European
Bedrooms 4
Full Baths 4
Half Baths 1
Construction Status Resale
HOA Fees $3,460
HOA Y/N Yes
Originating Board First Multiple Listing Service
Year Built 2005
Annual Tax Amount $2,100
Tax Year 2022
Lot Size 9,583 Sqft
Acres 0.22
Property Description
OXLEY VILLAGE listing that won't last! Lovingly maintained brick, stone and stucco European style home sits across the street from a beautiful greenspace on a quiet road with no thru traffic in the sought after Oxley Village community. When you enter into the home, you are greeted by tremendous light and volume. Extremely open floor plan with a two story Great Room open to the Kitchen, Breakfast Room and Keeping Room with views of two fireplaces. The very spacious Dining Room is adjacent to a Butler's Pantry which is perfect for entertaining. The gourmet kitchen is open to the Great Room, Keeping room and Breakfast Room that has a charming built in banquette. The walk in Pantry has custom shelving. The main level Master Suite has doors leading to the private courtyard which allows you to bring the outside in. His and hers closets with custom shelving and bathroom that has a vaulted ceiling and great natural light round out the suite. The secondary bedroom suite on the main is perfect for guests or a home office. A Drop Zone, Powder Room and Laundry Room complete the main level. Upstairs there is an open library with shelving and views down to the two story Great Room. Two additional private bedroom suites allow ample room for guests, craft room, workout room or upstairs office- take your pick. Enjoy outdoor living in the secluded courtyard with a garden and covered Veranda perfect for sipping a glass of wine or a cup of coffee safe from the elements. There is private alley access to the gated courtyard and rear entry 3 car garage, both of which have zero threshold entry for easy aging in place. No stairs needed to enter the home or outdoor living. The home is located within walking distance to the 12,000 sq ft private Sports Club- with a junior Olympic Pool, tennis courts, indoor basketball courts, sauna, steamroom and more. Enjoy a yoga class or pickleball match at the Sports Club while the HOA maintains your yard! Mandatory fees include the HOA, Sports Club and lawn maintenance.
Location
State GA
County Gwinnett
Lake Name None
Rooms
Bedroom Description Master on Main
Other Rooms None
Basement None
Main Level Bedrooms 2
Dining Room Seats 12+
Interior
Interior Features Bookcases, High Ceilings 10 ft Main, Vaulted Ceiling(s)
Heating Central, Forced Air
Cooling Ceiling Fan(s), Central Air, Zoned
Flooring Carpet, Ceramic Tile, Hardwood
Fireplaces Type Gas Log, Great Room, Keeping Room
Window Features Insulated Windows, Plantation Shutters
Appliance Dishwasher, Gas Cooktop, Microwave, Range Hood
Laundry Laundry Room, Lower Level
Exterior
Exterior Feature Courtyard, Private Rear Entry
Parking Features Garage
Garage Spaces 3.0
Fence Back Yard
Pool None
Community Features Dog Park, Fitness Center, Gated, Golf, Homeowners Assoc, Park, Pickleball, Pool, Tennis Court(s)
Utilities Available Cable Available, Electricity Available, Natural Gas Available, Phone Available, Sewer Available, Water Available
Waterfront Description None
View Other
Roof Type Composition, Shingle
Street Surface Paved
Accessibility None
Handicap Access None
Porch Covered, Patio
Building
Lot Description Landscaped, Level, Sprinklers In Front
Story Two
Foundation Slab
Sewer Public Sewer
Water Public
Architectural Style European
Level or Stories Two
Structure Type Stone, Stucco
New Construction No
Construction Status Resale
Schools
Elementary Schools Duncan Creek
Middle Schools Osborne
High Schools Mill Creek
Others
HOA Fee Include Maintenance Grounds, Security, Swim/Tennis
Senior Community no
Restrictions false
Tax ID R3006 710
Ownership Fee Simple
Acceptable Financing Cash, Conventional, VA Loan
Listing Terms Cash, Conventional, VA Loan
Financing no
Special Listing Condition None
Read Less Info
Want to know what your home might be worth? Contact us for a FREE valuation!

Our team is ready to help you sell your home for the highest possible price ASAP

Bought with Wealthpoint Realty, LLC.



