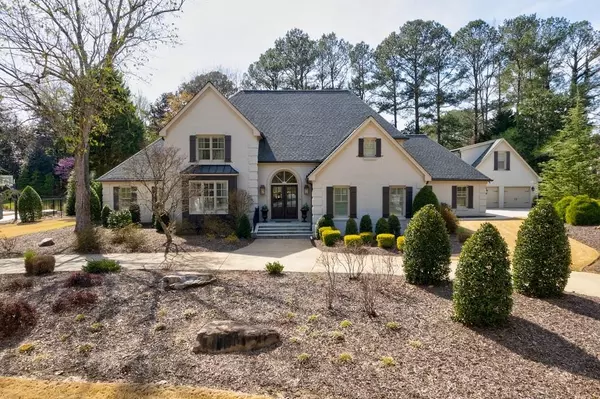For more information regarding the value of a property, please contact us for a free consultation.
Key Details
Sold Price $2,015,000
Property Type Single Family Home
Sub Type Single Family Residence
Listing Status Sold
Purchase Type For Sale
Square Footage 6,060 sqft
Price per Sqft $332
Subdivision Riverview Estates
MLS Listing ID 7186503
Sold Date 04/14/23
Style Traditional
Bedrooms 4
Full Baths 4
Half Baths 1
Construction Status Updated/Remodeled
HOA Fees $425
HOA Y/N Yes
Originating Board First Multiple Listing Service
Year Built 1983
Annual Tax Amount $15,209
Tax Year 2022
Lot Size 0.850 Acres
Acres 0.85
Property Description
AMAZING opportunity in Riverview Estates to live in an up-to-date home with designer details AND a luxurious backyard oasis! This 4-sides brick home is like new construction & boasts the Primary Suite on the Main level & garage parking for 4 cars. The detached garage with finished Bonus Room above it offers extra space. The home was remodeled inside & out by a custom builder in 2015 and features an Open Floor Plan. A Pool Cabana with stone Fireplace and Outdoor Kitchen with integrated gas grill and outdoor TV were added in 2022. Enter this lovely home with stone front porch & custom double doors into a grand 2 story foyer. To your right, is the banquet-size Dining Room with designer chandelier & extra-large butler's pantry. To your left, is the elegant Study with french doors & custom wall treatment. The light, bright Family Room across the back of the home features a cathedral ceiling with stained beams, soaring fireplace & windows galore. The gourmet Kitchen with vaulted ceiling is open to the Family Room & features a dual fuel gas range, custom paneled refrigerator, an Island with seating for 3, granite countertops, brick backsplash, a walk-in pantry & a sunny Breakfast Room with views of the private Backyard, heated Pool & outdoor living area. A friend's entrance, Mudroom, Laundry Room & Powder Room are steps from the Kitchen. The main floor Primary Suite features a fireplace, trey ceiling, sitting area & a spa Bathroom with separate vanities, white cabinetry, marble countertops, soaking Tub, & Shower with rainfall showerhead. A large walk-in closet with custom built-ins completes the Primary Suite. The front staircase leads to the second floor offering 3 large secondary Bedrooms with walk-in closets. Two Bedrooms share a Jack & Jill Bathroom, & one Bedroom has an en-suite bathroom. The finished basement features a media & game room area, wet bar with fridge, tiled bathroom with shower & storage space. This beautifully maintained home & is situated in highly sought after Riverview Estates, located in Peachtree Corners close to the Atlanta Athletic Club, The Forum shopping center, private schools & Paul Duke STEM HS. This home has the whole package - modern floor plan, current finishes & resort-like outdoor space is spectacular!
Location
State GA
County Gwinnett
Lake Name None
Rooms
Bedroom Description Master on Main
Other Rooms Cabana, Carriage House, Garage(s), Outdoor Kitchen
Basement Bath/Stubbed, Finished, Finished Bath, Partial
Main Level Bedrooms 1
Dining Room Butlers Pantry, Seats 12+
Interior
Interior Features Beamed Ceilings, Cathedral Ceiling(s), Coffered Ceiling(s), Disappearing Attic Stairs, Double Vanity, High Ceilings 9 ft Upper, High Ceilings 10 ft Main, High Speed Internet, Tray Ceiling(s), Walk-In Closet(s), Wet Bar
Heating Central, Forced Air, Natural Gas, Zoned
Cooling Ceiling Fan(s), Central Air, Zoned
Flooring Carpet, Ceramic Tile, Hardwood
Fireplaces Number 3
Fireplaces Type Great Room, Master Bedroom, Outside
Window Features Double Pane Windows, Insulated Windows
Appliance Dishwasher, Disposal, Double Oven, Dryer, Electric Oven, ENERGY STAR Qualified Appliances, Gas Range, Gas Water Heater, Microwave, Range Hood, Refrigerator, Self Cleaning Oven
Laundry Laundry Room, Main Level
Exterior
Exterior Feature Private Yard
Garage Driveway, Garage, Garage Door Opener, Garage Faces Side, Level Driveway
Garage Spaces 4.0
Fence Back Yard, Wrought Iron
Pool Gunite, Heated, In Ground
Community Features Homeowners Assoc, Near Schools, Near Shopping, Park, Playground, Street Lights
Utilities Available Cable Available, Electricity Available, Natural Gas Available, Phone Available, Underground Utilities, Water Available
Waterfront Description None
View Pool
Roof Type Composition, Shingle
Street Surface Asphalt, Paved
Accessibility None
Handicap Access None
Porch Covered, Front Porch, Patio
Parking Type Driveway, Garage, Garage Door Opener, Garage Faces Side, Level Driveway
Private Pool true
Building
Lot Description Back Yard, Front Yard, Landscaped, Level
Story Two
Foundation None
Sewer Septic Tank
Water Public
Architectural Style Traditional
Level or Stories Two
Structure Type Brick 4 Sides
New Construction No
Construction Status Updated/Remodeled
Schools
Elementary Schools Simpson
Middle Schools Pinckneyville
High Schools Norcross
Others
Senior Community no
Restrictions false
Tax ID R6329 013
Ownership Fee Simple
Acceptable Financing Cash, Conventional
Listing Terms Cash, Conventional
Financing no
Special Listing Condition None
Read Less Info
Want to know what your home might be worth? Contact us for a FREE valuation!

Our team is ready to help you sell your home for the highest possible price ASAP

Bought with Ansley Real Estate | Christie's International Real Estate




