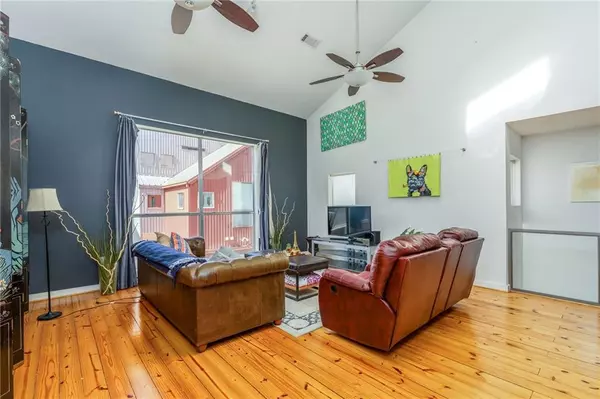For more information regarding the value of a property, please contact us for a free consultation.
Key Details
Sold Price $560,000
Property Type Condo
Sub Type Condominium
Listing Status Sold
Purchase Type For Sale
Square Footage 2,000 sqft
Price per Sqft $280
Subdivision Reynoldstown- Metal Works
MLS Listing ID 7182815
Sold Date 04/12/23
Style Contemporary/Modern, Townhouse
Bedrooms 2
Full Baths 2
Construction Status Resale
HOA Fees $65
HOA Y/N Yes
Originating Board First Multiple Listing Service
Year Built 2005
Annual Tax Amount $4,164
Tax Year 2022
Lot Size 1,001 Sqft
Acres 0.023
Property Description
Industrial Design meets Outdoor Entertaining at this BeltLine Townhouse! Undeniably one of the best locations in Reynoldstown. Exit the front door to restaurants, shops, grocery store, movie theatre, Beltline trail plus more. No need for a car. Enter the ground level to a polished concrete floor entryway. This level has access to a rear yard with privacy fence and a two-car garage. On this floor, you'll find a bedroom that is large enough to also function as an office and has an on suite bathroom. The main level is open concept with hardwood floors, living room/dining room combo and floor to ceiling windows to allow in natural light. The kitchen has recessed lighting and offers a breakfast bar, gas stove/oven, stainless steel appliances, pantry, and view of rear yard. Step outside to a newly covered balcony with space for dining or a BBQ grill. The balcony overlooks the fenced backyard. Unwind in the Spacious Owner's Suite with a Custom Walk-In Closet and Spa-Style Bathroom featuring Dual Vanity, Soaking Tub, and Frameless Glass Shower with Double Showerheads. There is also a small den off the owner suite for a baby's room, office nook or pet bedroom. HVAC unit not even 2 years old. Intown living and the convenience to everyday needs does not get better than this.
Location
State GA
County Fulton
Lake Name None
Rooms
Bedroom Description Oversized Master, Split Bedroom Plan
Other Rooms None
Basement Bath/Stubbed, Daylight
Dining Room Seats 12+
Interior
Interior Features Disappearing Attic Stairs, Entrance Foyer, Entrance Foyer 2 Story, High Ceilings 10 ft Lower, High Ceilings 10 ft Main, High Ceilings 10 ft Upper, High Speed Internet, Walk-In Closet(s)
Heating Forced Air, Natural Gas
Cooling Ceiling Fan(s)
Flooring Hardwood, Pine
Fireplaces Type None
Window Features Skylight(s)
Appliance Dishwasher, Disposal, Gas Range, Gas Water Heater, Microwave, Self Cleaning Oven, Other
Laundry Other
Exterior
Exterior Feature Balcony, Courtyard, Private Front Entry, Private Yard
Parking Features Attached, Garage, Garage Door Opener
Garage Spaces 2.0
Fence Fenced
Pool None
Community Features Dog Park, Homeowners Assoc, Near Beltline, Near Shopping, Public Transportation
Utilities Available Cable Available, Underground Utilities
Waterfront Description None
View Other
Roof Type Metal
Street Surface Other
Accessibility None
Handicap Access None
Porch None
Building
Lot Description Front Yard
Story Multi/Split
Foundation None
Sewer Public Sewer
Water Public
Architectural Style Contemporary/Modern, Townhouse
Level or Stories Multi/Split
Structure Type Aluminum Siding, Frame
New Construction No
Construction Status Resale
Schools
Elementary Schools Parkside
Middle Schools Martin L. King Jr.
High Schools Maynard Jackson
Others
Senior Community no
Restrictions false
Tax ID 14 001300081030
Ownership Fee Simple
Financing no
Special Listing Condition None
Read Less Info
Want to know what your home might be worth? Contact us for a FREE valuation!

Our team is ready to help you sell your home for the highest possible price ASAP

Bought with Keller Williams Realty Intown ATL



