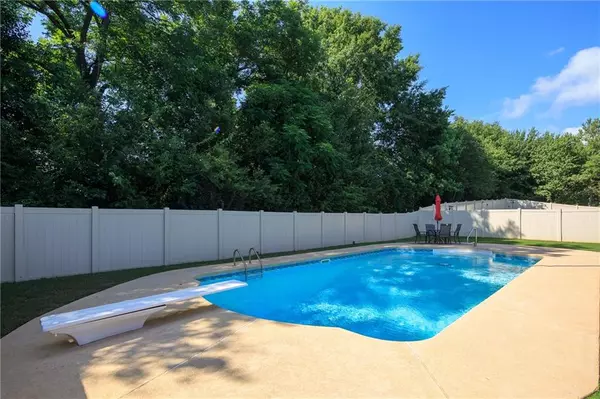For more information regarding the value of a property, please contact us for a free consultation.
Key Details
Sold Price $445,000
Property Type Single Family Home
Sub Type Single Family Residence
Listing Status Sold
Purchase Type For Sale
Square Footage 2,608 sqft
Price per Sqft $170
Subdivision Estates At Cameron Manor
MLS Listing ID 7070306
Sold Date 01/03/23
Style Craftsman, Ranch
Bedrooms 4
Full Baths 3
Half Baths 1
Construction Status Resale
HOA Fees $1,500
HOA Y/N Yes
Originating Board First Multiple Listing Service
Year Built 2007
Annual Tax Amount $4,895
Tax Year 2021
Lot Size 10,354 Sqft
Acres 0.2377
Property Description
Back on Marker at no fault of Seller or Property VA Buyer if qualified you could possibly assume the current VA mortgage. Call for details. This four-sided brick home offers many beautiful touches and amenities, located in the Estates of Cameron Manor! A welcoming front porch and well manicured landscape isn't the best part. An open floor plan on the main level features meticulous hardwood floors, vaulted ceilings in the great room, and coffered ceilings in the family room with a cozy fireplace. Kitchen features granite countertops and an island, perfect for entertaining. But don't stop there… Step outside to the rear screened porch overlooking your very own saltwater pool with a diving board! Home has four bedrooms, 3.5 bathrooms. Primary bedroom includes trey ceilings, fireplace, barn door entry into large bathroom with double vanities, large walk-in closets, and private access door that opens up to the backyard oasis and patio. Come see this beauty, you will not be disappointed! The HOA fees include lawn maintenance!!!
Location
State GA
County Henry
Lake Name None
Rooms
Bedroom Description Master on Main, Roommate Floor Plan
Other Rooms None
Basement None
Main Level Bedrooms 3
Dining Room Open Concept
Interior
Interior Features Cathedral Ceiling(s)
Heating Central, Forced Air, Natural Gas
Cooling Ceiling Fan(s), Central Air
Flooring Carpet, Ceramic Tile, Hardwood
Fireplaces Number 2
Fireplaces Type Factory Built, Family Room, Master Bedroom
Window Features Double Pane Windows
Appliance Dishwasher, Double Oven, Dryer, Gas Oven, Microwave, Refrigerator, Washer
Laundry In Hall
Exterior
Exterior Feature Private Yard
Parking Features Attached, Garage, Garage Door Opener, Kitchen Level
Garage Spaces 2.0
Fence Back Yard, Vinyl
Pool In Ground
Community Features Lake, Sidewalks, Street Lights
Utilities Available Cable Available, Electricity Available, Natural Gas Available, Phone Available, Sewer Available, Underground Utilities, Water Available
Waterfront Description None
View Other
Roof Type Composition
Street Surface Asphalt
Accessibility None
Handicap Access None
Porch Patio, Screened
Private Pool true
Building
Lot Description Back Yard, Level
Story One and One Half
Foundation Slab
Sewer Public Sewer
Water Public
Architectural Style Craftsman, Ranch
Level or Stories One and One Half
Structure Type Brick 4 Sides
New Construction No
Construction Status Resale
Schools
Elementary Schools Walnut Creek
Middle Schools Mcdonough
High Schools Mcdonough
Others
HOA Fee Include Maintenance Grounds
Senior Community no
Restrictions false
Tax ID 106D01091000
Acceptable Financing Cash, Conventional, VA Loan
Listing Terms Cash, Conventional, VA Loan
Special Listing Condition None
Read Less Info
Want to know what your home might be worth? Contact us for a FREE valuation!

Our team is ready to help you sell your home for the highest possible price ASAP

Bought with Non FMLS Member



