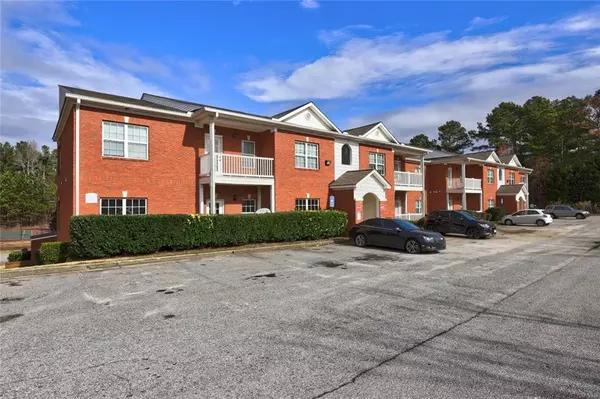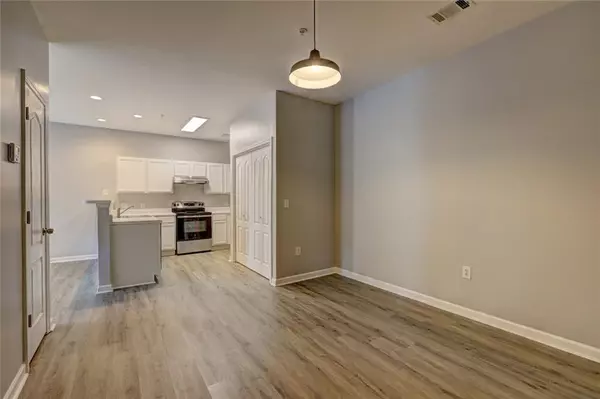For more information regarding the value of a property, please contact us for a free consultation.
Key Details
Sold Price $170,000
Property Type Condo
Sub Type Condominium
Listing Status Sold
Purchase Type For Sale
Square Footage 1,503 sqft
Price per Sqft $113
Subdivision Avalon Communities
MLS Listing ID 7152555
Sold Date 01/09/23
Style Mid-Rise (up to 5 stories)
Bedrooms 3
Full Baths 2
Construction Status Updated/Remodeled
HOA Fees $208
HOA Y/N Yes
Year Built 2005
Annual Tax Amount $2,026
Tax Year 2022
Lot Size 317 Sqft
Acres 0.0073
Property Description
Freshly renovated for 2022. Beautiful condo for first time home owner or a turnkey investor special. This open concept condo, minutes away from I-20, on the main level features plenty of parking, 3 spacious bedrooms and 2 large full bathrooms with shower tub combo. Extra wide doors for the disabled. The master bedroom has two closets and bathroom, Newly painted ceilings, walls and trim, white laminate countertops and kitchen cabinets, New stainless steel kitchen sink, New kitchen sink faucet, New garbage disposal, New stainless steel self-cleaning electric range, New stainless steel range vent hood, New stainless steel dishwasher, New LED lighting, New ceiling fans, New LVP flooring, New bedroom carpet, New vanity sinks and New vanity faucets. The Avalon community has a workout room, play area, and pool directly behind the 500 building. Unassigned parking and walking distance to local schools.
Location
State GA
County Douglas
Lake Name None
Rooms
Bedroom Description Master on Main
Other Rooms Pool House
Basement None
Main Level Bedrooms 3
Dining Room Open Concept
Interior
Interior Features High Ceilings 9 ft Main, High Speed Internet, His and Hers Closets, Low Flow Plumbing Fixtures, Walk-In Closet(s)
Heating Electric
Cooling Ceiling Fan(s), Central Air
Flooring Carpet, Vinyl
Fireplaces Type None
Window Features None
Appliance Dishwasher, Disposal, Electric Range
Laundry In Kitchen, Main Level
Exterior
Exterior Feature Balcony
Parking Features Unassigned
Fence None
Pool None
Community Features Clubhouse
Utilities Available Cable Available, Electricity Available, Phone Available, Sewer Available, Underground Utilities, Water Available
Waterfront Description None
View Other
Roof Type Composition
Street Surface Paved
Accessibility Accessible Electrical and Environmental Controls
Handicap Access Accessible Electrical and Environmental Controls
Porch Covered
Total Parking Spaces 1
Building
Lot Description Other
Story One
Foundation None
Sewer Public Sewer
Water Public
Architectural Style Mid-Rise (up to 5 stories)
Level or Stories One
Structure Type Brick 4 Sides
New Construction No
Construction Status Updated/Remodeled
Schools
Elementary Schools Burnett
Middle Schools Stewart
High Schools Douglas County
Others
Senior Community no
Restrictions false
Tax ID 07040130127
Ownership Condominium
Financing no
Special Listing Condition None
Read Less Info
Want to know what your home might be worth? Contact us for a FREE valuation!

Our team is ready to help you sell your home for the highest possible price ASAP

Bought with Nibbs and Associates Realty



