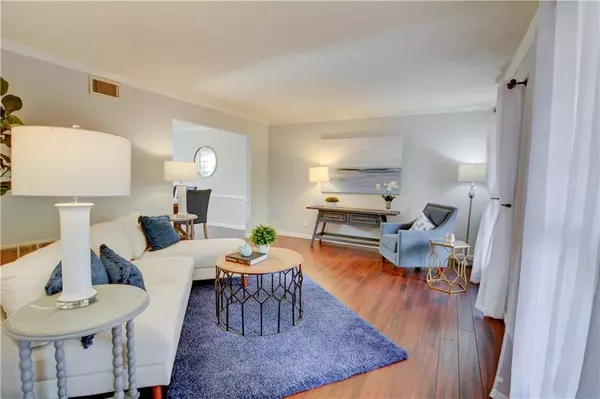For more information regarding the value of a property, please contact us for a free consultation.
Key Details
Sold Price $470,000
Property Type Single Family Home
Sub Type Single Family Residence
Listing Status Sold
Purchase Type For Sale
Square Footage 2,490 sqft
Price per Sqft $188
Subdivision North Manor
MLS Listing ID 7109009
Sold Date 12/30/22
Style Traditional
Bedrooms 4
Full Baths 3
Half Baths 1
Construction Status Resale
HOA Y/N No
Year Built 1980
Annual Tax Amount $5,010
Tax Year 2021
Lot Size 0.430 Acres
Acres 0.43
Property Description
WHOLE HOUSE FRESHLY PAINTED!!! New Pictures coming!!!Come see this adorable house in Simpson school district! This gem is a rare find in the North Manor neighborhood having a basement with a full bath! You'll love the updated kitchen that is open to the quaint family room AND the large, light filled sunroom! It's a sweet setup to be in the kitchen and still be part of the party! This is a fantastic home for entertaining or a family as there is an additional living area that is separated by, but yet open to the dining room (great for when you need extra space)! The whole main level has newer bamboo hardwood flooring, which isn't only beautiful but indestructible! Upstairs has a very oversized master with a beautiful, spa like remodeled bath and a custom closet. The additional three bedrooms are generous sizes with large closets (AND let me tell ya, most houses built in 1980 didn't have large closets, this builder must've had an appreciation for apparel) The basement is the icing on the cake, a large space fitting for a Man Cave or a place to send the kids, it has new flooring and a full bath PLUS an unfinished area for storage! This also lends options for reconfiguring if you have other needs for the terrace level, as we know, getting plumbing down there is the expensive part and that's done! The yard is FULL of options, you've got a HUGE lot here, large backyard and even bigger, flat side lot! We love the woodsy feel here but you could tear some of these shrubs and maybe trees out and the sky is the LIMIT, you can go wild with options! You don't wanna miss this fantastic house, with the location, award winning schools, (not to mention, TWO high schools to choose from here, Norcross OR Paul Duke) all of these attributes and you're in Peachtree Corners! You have town center, the Forum, festivals, concerts, 80+ miles of sidewalks and a community that people don't want to leave!
Location
State GA
County Gwinnett
Lake Name None
Rooms
Bedroom Description Other
Other Rooms None
Basement Finished, Finished Bath, Partial
Dining Room Separate Dining Room
Interior
Interior Features Walk-In Closet(s)
Heating Central
Cooling Ceiling Fan(s), Central Air
Flooring Carpet, Hardwood, Vinyl
Fireplaces Number 1
Fireplaces Type Family Room, Gas Starter
Window Features Double Pane Windows, Insulated Windows
Appliance Dishwasher, Disposal, Gas Cooktop
Laundry In Garage
Exterior
Exterior Feature Private Yard
Garage Driveway, Garage, Kitchen Level, Level Driveway
Garage Spaces 2.0
Fence Back Yard
Pool None
Community Features None
Utilities Available Cable Available, Electricity Available, Natural Gas Available, Sewer Available, Water Available
Waterfront Description None
View Other
Roof Type Shingle
Street Surface None
Accessibility None
Handicap Access None
Porch Deck
Parking Type Driveway, Garage, Kitchen Level, Level Driveway
Total Parking Spaces 2
Building
Lot Description Back Yard, Private, Sloped, Wooded
Story Three Or More
Foundation None
Sewer Public Sewer
Water Public
Architectural Style Traditional
Level or Stories Three Or More
Structure Type Brick Front, Vinyl Siding
New Construction No
Construction Status Resale
Schools
Elementary Schools Simpson
Middle Schools Pinckneyville
High Schools Norcross
Others
Senior Community no
Restrictions false
Tax ID R6332 079
Special Listing Condition None
Read Less Info
Want to know what your home might be worth? Contact us for a FREE valuation!

Our team is ready to help you sell your home for the highest possible price ASAP

Bought with Virtual Properties Realty.com




