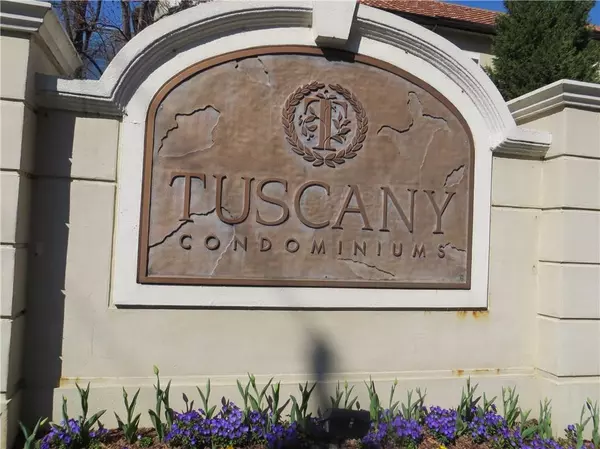For more information regarding the value of a property, please contact us for a free consultation.
Key Details
Sold Price $325,000
Property Type Condo
Sub Type Condominium
Listing Status Sold
Purchase Type For Sale
Square Footage 874 sqft
Price per Sqft $371
Subdivision Tuscany
MLS Listing ID 7140321
Sold Date 12/27/22
Style European, Mediterranean
Bedrooms 1
Full Baths 1
Construction Status Resale
HOA Fees $363
HOA Y/N Yes
Year Built 1996
Annual Tax Amount $4,291
Tax Year 2021
Lot Size 875 Sqft
Acres 0.0201
Property Description
Stunning updated Midtown, Gated, Condominium in the very Heart of Midtown! This 1 Bedroom, 1 Bath Corner Unit with Tons of Light and Windows and a Walk-in Closet home is one of the larger 1 Bedroom Floorplans at The Tuscany Condominiums with its Water Fountains located 1/2 block from the intersection of Juniper Street and 10th!! New Full HVAC system! New Hot Water Tank! New Window Treatments! Beautiful Neutral Paint Color! Updated Kitchen Cabinets with Granite Countertops, Stainless Appliances and comes with a Full-Size Washer and Dryer. Beautiful LVP Laminate Water-Resistant Flooring, This home also comes with a secondary room that makes the perfect work-at-home space, and Google Fiber has been added to the building!! Do not miss 2 PARKING SPACES! 1 covered and 1 outdoor space steps from this home! Do you want more?? How about a Fantastic Large Pool, Clubroom, Fitness Center, Electric Car Charging Stations, Pet Walk Area, and Gas Grills in the Courtyards. Steps to everything...The Fox Theater, Piedmont Park, 10th and Piedmont, Tons of Restaurants, Hotels, and Shopping! Do you want the Midtown experience for a great price?? THIS IS IT!!
Location
State GA
County Fulton
Lake Name None
Rooms
Bedroom Description None
Other Rooms Kennel/Dog Run
Basement None
Main Level Bedrooms 1
Dining Room Dining L, Open Concept
Interior
Interior Features High Ceilings 9 ft Main, Walk-In Closet(s)
Heating Central, Electric, Forced Air
Cooling Ceiling Fan(s), Central Air
Flooring Ceramic Tile, Laminate
Fireplaces Type None
Window Features Double Pane Windows
Appliance Dishwasher, Disposal, Dryer, Electric Range, Electric Water Heater, ENERGY STAR Qualified Appliances, Microwave, Refrigerator, Washer
Laundry In Hall, Laundry Room
Exterior
Exterior Feature Gas Grill, Permeable Paving, Private Front Entry
Parking Features Assigned, Covered, Deeded, Drive Under Main Level, Parking Lot
Fence None
Pool Gunite, In Ground
Community Features Catering Kitchen, Clubhouse, Dog Park, Fitness Center, Gated, Homeowners Assoc, Near Marta, Near Shopping, Park, Pool, Public Transportation, Street Lights
Utilities Available Cable Available, Electricity Available, Phone Available, Sewer Available, Water Available
Waterfront Description None
View City
Roof Type Other
Street Surface Asphalt
Accessibility None
Handicap Access None
Porch None
Total Parking Spaces 2
Private Pool true
Building
Lot Description Landscaped
Story One
Foundation None
Sewer Public Sewer
Water Private
Architectural Style European, Mediterranean
Level or Stories One
Structure Type Fiber Cement, Stucco
New Construction No
Construction Status Resale
Schools
Elementary Schools Springdale Park
Middle Schools David T Howard
High Schools Midtown
Others
HOA Fee Include Maintenance Structure, Maintenance Grounds, Pest Control, Reserve Fund, Trash
Senior Community no
Restrictions true
Tax ID 17 010600310315
Ownership Condominium
Financing yes
Special Listing Condition None
Read Less Info
Want to know what your home might be worth? Contact us for a FREE valuation!

Our team is ready to help you sell your home for the highest possible price ASAP

Bought with BHGRE Metro Brokers


