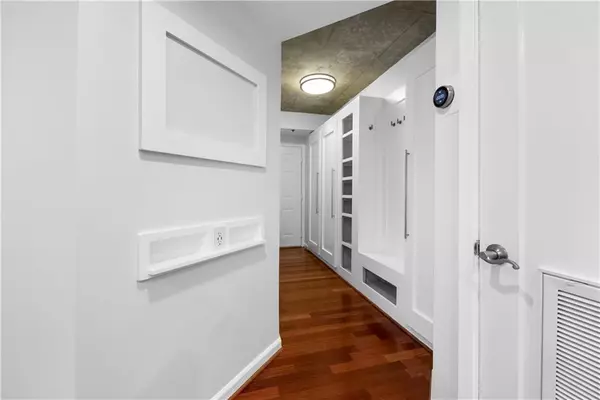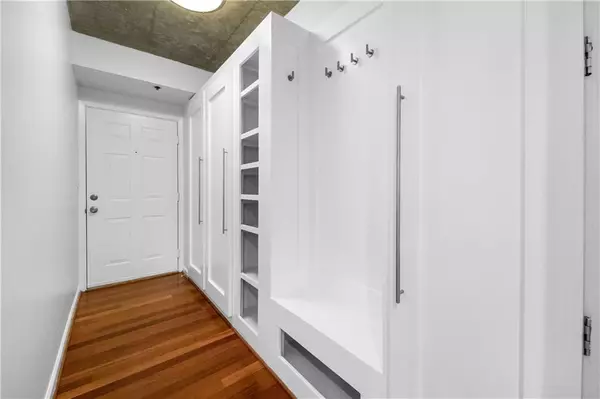For more information regarding the value of a property, please contact us for a free consultation.
Key Details
Sold Price $355,000
Property Type Condo
Sub Type Condominium
Listing Status Sold
Purchase Type For Sale
Square Footage 1,028 sqft
Price per Sqft $345
Subdivision 1280 West
MLS Listing ID 7142617
Sold Date 12/22/22
Style High Rise (6 or more stories)
Bedrooms 2
Full Baths 2
Construction Status Resale
HOA Fees $542
HOA Y/N Yes
Year Built 1989
Annual Tax Amount $1,426
Tax Year 2021
Lot Size 1,028 Sqft
Acres 0.0236
Property Description
Stunning 16th-floor corner unit in the heart of Midtown features 2 bedrooms, 2 bathrooms and rare 2 reserved parking spots! Remodeled for open-concept layout with updated countertops, hardwood floors, custom built-ins and closet systems. Enter to find Rev-A-Shelf cabinetry throughout entryway for expansive storage, pantry and whiteboard area. Upgraded kitchen includes stainless steel appliances and sleek countertops. Floor-to-ceiling windows welcome you into the open-concept living space. Wiring and support upgrades already completed for entertainment installation. Corner balcony views connect with the first bedroom which also features an ensuite bathroom, linen closet and walk-in closet with ClosetMaid system. Opposite the living area, the second bedroom overlooks the resort pool area and features its own ClosetMaid system closet, linen closet and ensuite bath. No detail has been overlooked for optimized modern living and storage. The lavish amenities at 1280 West include a 25-yard lap pool, steam room, basketball, racquetball, and tennis courts; just upgraded fitness center; and a 24-hour concierge. Piedmont Park, Atlantic Station, Whole Foods, MARTA and more are all accessible on foot!
Location
State GA
County Fulton
Lake Name None
Rooms
Bedroom Description Master on Main, Roommate Floor Plan, Split Bedroom Plan
Other Rooms None
Basement None
Main Level Bedrooms 2
Dining Room None
Interior
Interior Features Entrance Foyer, High Ceilings 9 ft Main, High Speed Internet, Walk-In Closet(s)
Heating Central
Cooling Ceiling Fan(s), Central Air
Flooring Ceramic Tile, Hardwood
Fireplaces Type None
Window Features Insulated Windows
Appliance Dishwasher, Disposal, Double Oven, Electric Range, Electric Water Heater, Microwave, Refrigerator
Laundry In Hall, Other
Exterior
Exterior Feature Balcony, Tennis Court(s), Other
Parking Features Assigned, Garage, Garage Door Opener, Underground
Garage Spaces 2.0
Fence None
Pool In Ground
Community Features Fitness Center, Gated, Homeowners Assoc, Near Marta, Near Shopping, Pool, Public Transportation, Racquetball, Sauna, Tennis Court(s)
Utilities Available Cable Available, Electricity Available, Sewer Available, Water Available
Waterfront Description None
View City
Roof Type Composition
Street Surface Other
Accessibility Accessible Elevator Installed, Accessible Entrance
Handicap Access Accessible Elevator Installed, Accessible Entrance
Porch Covered, Patio
Total Parking Spaces 2
Private Pool false
Building
Lot Description Level
Story One
Foundation None
Sewer Public Sewer
Water Public
Architectural Style High Rise (6 or more stories)
Level or Stories One
Structure Type Synthetic Stucco
New Construction No
Construction Status Resale
Schools
Elementary Schools Springdale Park
Middle Schools David T Howard
High Schools Midtown
Others
HOA Fee Include Insurance, Maintenance Structure, Maintenance Grounds, Pest Control, Receptionist, Reserve Fund, Security, Swim/Tennis, Termite, Trash
Senior Community no
Restrictions true
Tax ID 17 010800081856
Ownership Condominium
Acceptable Financing Cash, Conventional
Listing Terms Cash, Conventional
Financing yes
Special Listing Condition None
Read Less Info
Want to know what your home might be worth? Contact us for a FREE valuation!

Our team is ready to help you sell your home for the highest possible price ASAP

Bought with EXP Realty, LLC.



