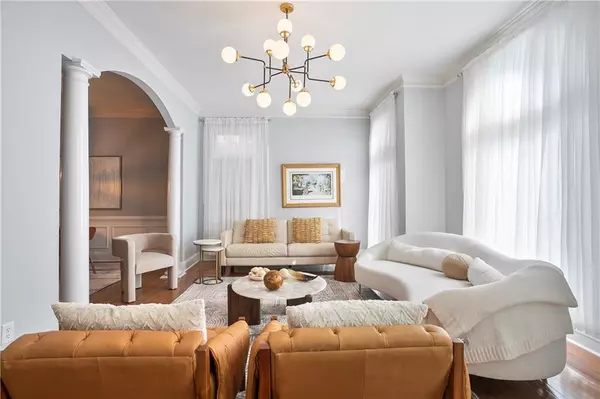For more information regarding the value of a property, please contact us for a free consultation.
Key Details
Sold Price $655,000
Property Type Townhouse
Sub Type Townhouse
Listing Status Sold
Purchase Type For Sale
Square Footage 3,524 sqft
Price per Sqft $185
Subdivision Kingston Gate
MLS Listing ID 7130498
Sold Date 12/12/22
Style Craftsman, Townhouse
Bedrooms 3
Full Baths 3
Half Baths 1
Construction Status Resale
HOA Fees $325
HOA Y/N Yes
Year Built 2002
Annual Tax Amount $6,300
Tax Year 2022
Lot Size 4,356 Sqft
Acres 0.1
Property Description
Gorgeous 3bed-3.5bath, three-side brick, corner-unit townhome in a private gated community only 0.2 miles to I-285 and 2.5 miles to I-400. Walking distance to nearby parks and greeneries. Only one mile to Perimeter Mall offering a variety of restaurants and shops.
The ample open floor plan features a formal living, dining, and breakfast area, with a large family room that gives this home an elegant yet functionally warm atmosphere. The beautifully remodeled kitchen features quartz countertop and stainless-steel brand-new appliances that are perfect for entertaining. The marble fireplace is a piece of art that completes the upscale look and feel of the home. All 3 bathrooms have been tastefully renovated with Carrara marble. Hardwood floors on the main level and anti-allergic carpet in bedrooms. New roof installed in August 2022.The ample master bedroom includes a stylish walk-in closet and a breathtaking bathroom. The upstairs features an additional flex space that can be used as a sitting area or a home office. The fully finished basement features a bedroom with a full-size bathroom and a living/flex area, ideal for guest quarters, home office, or play area. Enjoy the fresh air on the deck or in the cozy backyard. The home includes a 2-car parking garage with a 220-V electric outlet for an electric car and a 2-car driveway. Zoned for Kittredge Magnet school and Chamblee High School. Option to sell fully furnished.
Location
State GA
County Dekalb
Lake Name None
Rooms
Bedroom Description Sitting Room
Other Rooms None
Basement Daylight, Driveway Access, Exterior Entry, Finished, Finished Bath, Full
Dining Room Open Concept, Seats 12+
Interior
Interior Features Bookcases, High Ceilings 9 ft Main, High Speed Internet, Walk-In Closet(s)
Heating Central
Cooling Central Air
Flooring Carpet, Hardwood
Fireplaces Number 1
Fireplaces Type Family Room, Gas Log, Gas Starter
Window Features Double Pane Windows, Plantation Shutters
Appliance Dishwasher, Double Oven, Dryer, ENERGY STAR Qualified Appliances, Gas Cooktop, Gas Oven, Gas Water Heater, Microwave, Range Hood, Refrigerator, Washer
Laundry Laundry Room, Upper Level
Exterior
Exterior Feature None
Parking Features Driveway, Garage, Garage Door Opener, Garage Faces Front
Garage Spaces 2.0
Fence None
Pool None
Community Features Gated, Homeowners Assoc, Near Schools, Near Shopping, Near Trails/Greenway, Street Lights
Utilities Available Cable Available, Electricity Available, Natural Gas Available, Phone Available, Sewer Available, Water Available
Waterfront Description None
View City
Roof Type Shingle
Street Surface Asphalt
Accessibility None
Handicap Access None
Porch Deck
Total Parking Spaces 2
Building
Lot Description Corner Lot, Landscaped, Level
Story Three Or More
Foundation Concrete Perimeter
Sewer Public Sewer
Water Public
Architectural Style Craftsman, Townhouse
Level or Stories Three Or More
Structure Type Brick 3 Sides
New Construction No
Construction Status Resale
Schools
Elementary Schools Montgomery
Middle Schools Chamblee
High Schools Chamblee Charter
Others
Senior Community no
Restrictions false
Tax ID 18 332 16 017
Ownership Fee Simple
Financing yes
Special Listing Condition None
Read Less Info
Want to know what your home might be worth? Contact us for a FREE valuation!

Our team is ready to help you sell your home for the highest possible price ASAP

Bought with First Choice Homes Realty, LLC



