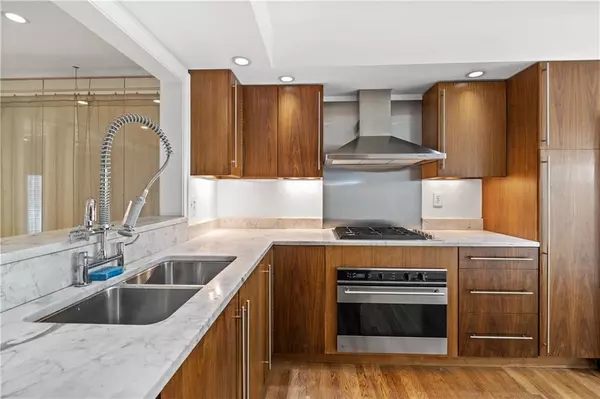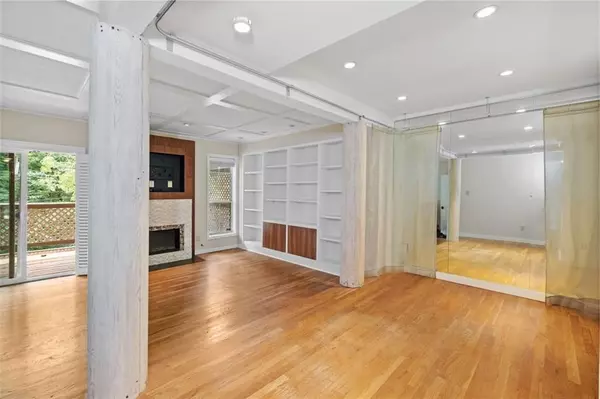For more information regarding the value of a property, please contact us for a free consultation.
Key Details
Sold Price $404,000
Property Type Condo
Sub Type Condominium
Listing Status Sold
Purchase Type For Sale
Square Footage 1,585 sqft
Price per Sqft $254
Subdivision Weatherstone
MLS Listing ID 7095820
Sold Date 12/21/22
Style Townhouse, Traditional
Bedrooms 3
Full Baths 3
Half Baths 1
Construction Status Updated/Remodeled
HOA Fees $385
HOA Y/N Yes
Year Built 1984
Annual Tax Amount $3,782
Tax Year 2022
Lot Size 788 Sqft
Acres 0.0181
Property Description
Affordable luxury: contemporary 3-bedroom, 3.5-bath townhouse with a private gated courtyard on the market for the first time in 30 years. Located only minutes from Emory/CDC/CHOA/Executive Park/VA Highlands/Buckhead/Midtown, quick access to I-85, I-75, 400 and I-20 offers tremendous value in this highly desirable area. The townhome’s location within the complex is just as desirable. Easy accessibility off the minimally trafficked Briar Vista Terrace, overlooking the Oldcastle Nature Trail on one side and across the parking lot to the community pool on the other. Quiet privacy in the middle of it all!
Virtually every inch of this spacious 1,800 sf unit thoughtfully renovated by the designer/owner to maximize efficiency and quality of living. This three-story townhome offers outdoor space overlooking the Oldcastle Nature Trail on every level and high-end custom finishes in every interior space. Custom cabinetry, fireplace surround, shelving, ceilings, storage...many things not found in homes for twice the price! And with ensuite baths in every bedroom it is perfectly suited for families and/or roommates.
A highly sought-after floor plan and one of the very few with a private gated courtyard entry providing an additional outdoor space on the front.
The gourmet kitchen - reconfigured to add an additional three feet of cabinetry and counter space from the original layout. Custom modern flat front, walnut veneer cabinetry, white Cararra marble countertops. High-end appliances including Jenn-Air five burner gas cooktop and stainless-steel refrigerator, GE monogram oven, Kitchen Aid stainless-steel vent hood, Bosch dishwasher, and a Kohler Undertone large double basin undermount stainless-steel sink with an industrial KWC faucet and spray. Recessed down lights, undercounter lighting and a Leucos Modulo pendant provide plenty of light.
Upstairs are the primary and secondary bedrooms, with a laundry closet and separate linen closet in the hallway between. The primary bedroom has a large sliding glass door providing ample light as well as access to the upper deck overlooking the nature preserve. The original walk-in closet has been replaced with two custom whitewashed oak veneer wardrobes and matching dresser with a large built-in backlit mirror providing more storage than the original plan in less space! The ensuite primary bath has a deep-soaker tub, custom Carrera marble topped vanity with a Kohler vessel sink and Dornbracht faucet. The shower fixtures are Hansgrohe. A Duravit Phillipe Starck toilet, Ann Sacks’ penny round tile on the floor with oversized white terra cotta subway tile and green slate accents on the walls. All lit by a ceiling mounted FontanaArte Nobi fixture and additional recessed lighting.
The secondary bedroom has two windows with plantation shutters overlooking the entry courtyard, and with a view of the pool…allowing a quick glance to see if the pool is free for some morning/evening laps. The original closet has been replaced with a custom closet with an integrated custom desk making it the perfect study room or home office. The secondary bath also has a custom vanity with Carrera marble top, Kohler undermount sink and Kohler Memoirs fixtures. The bathroom and shower floors are Walker Zanger basketweave marble with white subway tiled shower walls. The shower fixtures are also Kohler Memoirs, and the toilet is a Kohler Kathryn. Both upper bedrooms have Minke-Aire Artemis ceiling fans with lights.
The lower bedroom walls are covered in wide plank wood faux painted a weathered gray to invoke the feel of a dock on the water. Custom widow and door coverings.
The lower bathroom has a six-foot, two person Duravit drop-in tub by Phillipe Starck. Kohler Purist tub filler, Duravit wall hung sink and Starck designed Duravit toilet complete the fixtures.. A generous glassed-in shower with Kohler Purist controls and rain head shower.
Just outside the bathroom, is a large walk-in closet.
Location
State GA
County Dekalb
Lake Name None
Rooms
Bedroom Description Roommate Floor Plan
Other Rooms None
Basement Daylight, Exterior Entry, Finished, Finished Bath, Full, Interior Entry
Dining Room Open Concept, Separate Dining Room
Interior
Interior Features Beamed Ceilings, Bookcases, Coffered Ceiling(s), Low Flow Plumbing Fixtures, Walk-In Closet(s)
Heating Central, Forced Air, Natural Gas
Cooling Ceiling Fan(s), Central Air
Flooring Carpet, Ceramic Tile, Hardwood
Fireplaces Number 1
Fireplaces Type Gas Log, Glass Doors, Living Room, Masonry
Window Features Double Pane Windows, Plantation Shutters
Appliance Dishwasher, Disposal, Gas Cooktop, Gas Oven, Gas Water Heater, Microwave, Range Hood, Refrigerator
Laundry In Hall, Laundry Room, Upper Level
Exterior
Exterior Feature Balcony, Courtyard
Parking Features Deeded, Driveway, Kitchen Level, Parking Lot, Unassigned, Varies by Unit
Fence Front Yard, Wrought Iron
Pool Gunite, In Ground
Community Features Pool, Public Transportation
Utilities Available Cable Available, Electricity Available, Natural Gas Available, Phone Available, Sewer Available, Water Available
Waterfront Description None
View Park/Greenbelt
Roof Type Composition, Shingle
Street Surface Asphalt, Paved
Accessibility Accessible Entrance
Handicap Access Accessible Entrance
Porch Covered, Deck, Patio
Total Parking Spaces 2
Private Pool true
Building
Lot Description Back Yard, Front Yard, Level
Story Three Or More
Foundation Concrete Perimeter, Slab
Sewer Public Sewer
Water Public
Architectural Style Townhouse, Traditional
Level or Stories Three Or More
Structure Type Brick Veneer, Wood Siding
New Construction No
Construction Status Updated/Remodeled
Schools
Elementary Schools Briar Vista
Middle Schools Druid Hills
High Schools Druid Hills
Others
HOA Fee Include Cable TV, Insurance, Maintenance Structure, Maintenance Grounds, Reserve Fund, Sewer, Swim/Tennis, Termite, Water
Senior Community no
Restrictions true
Tax ID 18 106 12 069
Ownership Condominium
Acceptable Financing Cash, Conventional
Listing Terms Cash, Conventional
Financing yes
Special Listing Condition None
Read Less Info
Want to know what your home might be worth? Contact us for a FREE valuation!

Our team is ready to help you sell your home for the highest possible price ASAP

Bought with Reign Realty Group Inc.




