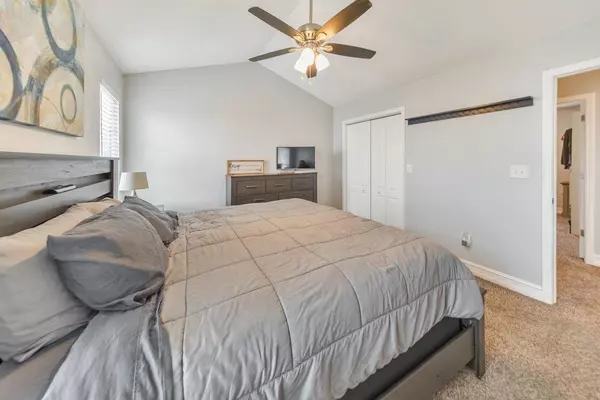For more information regarding the value of a property, please contact us for a free consultation.
Key Details
Sold Price $285,000
Property Type Single Family Home
Sub Type Single Family Residence
Listing Status Sold
Purchase Type For Sale
Square Footage 1,754 sqft
Price per Sqft $162
Subdivision Kingston Estates
MLS Listing ID 7134533
Sold Date 12/16/22
Style Traditional
Bedrooms 3
Full Baths 3
Construction Status Resale
HOA Y/N No
Year Built 2001
Annual Tax Amount $1,663
Tax Year 2021
Lot Size 0.800 Acres
Acres 0.8
Property Description
You will not want to miss this one! This Kingston home boasts 3 bedrooms / 3 bathrooms with an above-ground pool in the huge fenced-in backyard. This split level house welcomes you directly into the kitchen and living room area. The living room is highly customizable to fit the style choices you want. Along with a view into the kitchen and breakfast area, it makes for a welcoming space. The kitchen has beautiful white cabinets and granite countertops throughout. Cooking for and serving your guests is easier than ever with a highly accessible breakfast bar that your guests can utilize to enjoy their food. Moving down the main floor we come to the living quarters. The master has an attached full bathroom with a shower/tub combo and a sizable closet. The two secondary bedrooms share a full bathroom located in the hallway and are perfect for guest or children. On the lower level we find another full bathroom with the laundry room connected to it. Two flex rooms on the lower level can be used as offices or even a home gym! Take a walk onto your well maintained back deck to overlook the 0.8 acre backyard. Enjoy the sunset in the above ground pool and grill out on the concrete patio on the ground level. This home has so much to offer with it being less than 10 miles from I-75 and 10 miles from the city of Rome! Come see it today!
Location
State GA
County Bartow
Lake Name None
Rooms
Bedroom Description Master on Main
Other Rooms None
Basement Finished Bath, Finished
Main Level Bedrooms 3
Dining Room Open Concept
Interior
Interior Features Entrance Foyer 2 Story
Heating Central
Cooling Central Air
Flooring Carpet, Hardwood
Fireplaces Type None
Window Features None
Appliance Electric Range, Dishwasher, Microwave
Laundry Laundry Room
Exterior
Exterior Feature Other
Parking Features Garage
Garage Spaces 2.0
Fence Back Yard
Pool Above Ground
Community Features None
Utilities Available Electricity Available
Waterfront Description None
View Rural
Roof Type Composition
Street Surface Paved
Accessibility None
Handicap Access None
Porch Deck, Front Porch
Total Parking Spaces 2
Private Pool true
Building
Lot Description Level, Private
Story Multi/Split
Foundation Slab
Sewer Septic Tank
Water Public
Architectural Style Traditional
Level or Stories Multi/Split
Structure Type Vinyl Siding
New Construction No
Construction Status Resale
Schools
Elementary Schools Kingston
Middle Schools Cass
High Schools Cass
Others
Senior Community no
Restrictions false
Tax ID 0026A 0001 040
Special Listing Condition None
Read Less Info
Want to know what your home might be worth? Contact us for a FREE valuation!

Our team is ready to help you sell your home for the highest possible price ASAP

Bought with Keller Williams Realty Northwest, LLC.



