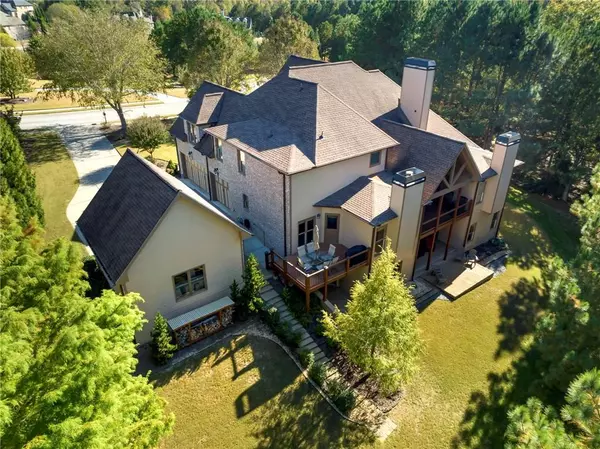For more information regarding the value of a property, please contact us for a free consultation.
Key Details
Sold Price $885,000
Property Type Single Family Home
Sub Type Single Family Residence
Listing Status Sold
Purchase Type For Sale
Square Footage 6,097 sqft
Price per Sqft $145
Subdivision Grandview Estates
MLS Listing ID 7136351
Sold Date 12/12/22
Style Craftsman, European, Traditional
Bedrooms 5
Full Baths 4
Half Baths 1
Construction Status Resale
HOA Fees $900
HOA Y/N Yes
Year Built 2007
Annual Tax Amount $6,114
Tax Year 2021
Lot Size 1.620 Acres
Acres 1.62
Property Description
MASTER ON MAIN situated on 1.6 ACRES in highly desired GRANDVIEW ESTATES S/T!!! 5 CAR GARAGE!! 2016 ROOF, 2022 Hot Water Heater, 2019 and 2022 HVAC Units. This luxurious home is a RARE FIND WITH it's brick/stone exterior and extra DETACHED 2 CAR GARAGE (which can fit a boat at an angle). Enter into the grand foyer onto gleaming newly re-finished hardwood floors as of 10/2022! Magnificent office features vaulted, planked ceiling w/privacy doors. EXQUISITE TRIM throughout entire home. Vaulted Great room features built-in bookcases and cozy fireplace looking into private backyard. Custom gourmet kitchen features S/S app, double ovens, chef's island w/ bar seating for 6, abundance of custom cabinetry. While preparing meals, enjoy your guests in the fireside keeping room and breakfast room open to the kitchen. Second deck off breakfast room for grilling. GRAND, VAULTED, ENTERTAINING DECK OFF MAIN. Oversized Master on Main features double trey, rope lighted ceiling, sitting room with fireplace and private entrance onto vaulted deck. Master en suite features custom cabinetry, tub w/tile surround w/glorious tall window to bring in lots of natural light, tiled shower with dual shower heads with plenty of room for 2, and his/hers separate closets. Upstairs features two bedrooms connected by a Jack/ Jill Bath, another bedroom w/ vaulted ceiling and it's own private bathroom, and also a HUGE BONUS ROOM/ FLEX SPACE. The ENORMOUS FINISHED DAYLIGHT BASEMENT is like another house with a great entertaining bar open to a few large rooms currently as a living area, sitting room, and game table area. Another few steps takes you into a LARGE BILLIARDS ROOM and then bedroom with sitting area that could also be exercise or hobby room. Plenty of unfinished space for storage as well. Step outside onto a covered patio to sit and enjoy the beautiful flowers that bloom in the spring and summer or a private, fireside gathering in the winter. Plenty of acreage for privacy or your kids and fur babies to explore! Very quiet cul-de-sac street. Prime location w/in minutes of 985, Falcons Training facilities, lots of shopping, and between Braselton and Gainesville hospitals.
Location
State GA
County Hall
Lake Name None
Rooms
Bedroom Description In-Law Floorplan, Master on Main, Oversized Master
Other Rooms Garage(s)
Basement Daylight, Exterior Entry, Finished, Finished Bath, Full, Interior Entry
Main Level Bedrooms 1
Dining Room Butlers Pantry, Separate Dining Room
Interior
Interior Features Bookcases, Double Vanity, Entrance Foyer 2 Story, High Ceilings 9 ft Upper, High Ceilings 10 ft Main, High Speed Internet, His and Hers Closets, Tray Ceiling(s), Vaulted Ceiling(s), Walk-In Closet(s)
Heating Electric
Cooling Ceiling Fan(s), Central Air, Zoned
Flooring Carpet, Hardwood
Fireplaces Number 3
Fireplaces Type Family Room, Gas Log, Gas Starter, Great Room, Keeping Room, Master Bedroom
Window Features None
Appliance Dishwasher, Double Oven, Electric Cooktop, Gas Water Heater, Microwave
Laundry Laundry Room, Main Level
Exterior
Exterior Feature Private Yard
Parking Features Attached, Covered, Detached, Garage, Garage Door Opener, Garage Faces Side, Level Driveway
Garage Spaces 5.0
Fence None
Pool None
Community Features Homeowners Assoc, Near Schools, Playground, Pool, Sidewalks, Street Lights, Tennis Court(s)
Utilities Available Cable Available, Electricity Available, Natural Gas Available, Phone Available, Underground Utilities, Water Available
Waterfront Description None
View Trees/Woods
Roof Type Composition
Street Surface Asphalt
Accessibility None
Handicap Access None
Porch Covered, Deck, Front Porch, Patio, Rear Porch
Total Parking Spaces 5
Building
Lot Description Back Yard, Front Yard, Landscaped, Private, Wooded
Story Three Or More
Foundation Concrete Perimeter
Sewer Septic Tank
Water Public
Architectural Style Craftsman, European, Traditional
Level or Stories Three Or More
Structure Type Brick 4 Sides
New Construction No
Construction Status Resale
Schools
Elementary Schools Martin
Middle Schools C.W. Davis
High Schools Flowery Branch
Others
HOA Fee Include Swim/Tennis
Senior Community no
Restrictions false
Tax ID 15044 000304
Special Listing Condition None
Read Less Info
Want to know what your home might be worth? Contact us for a FREE valuation!

Our team is ready to help you sell your home for the highest possible price ASAP

Bought with Coldwell Banker Realty



