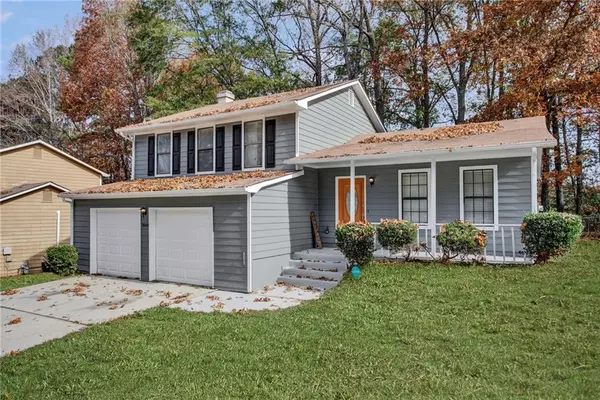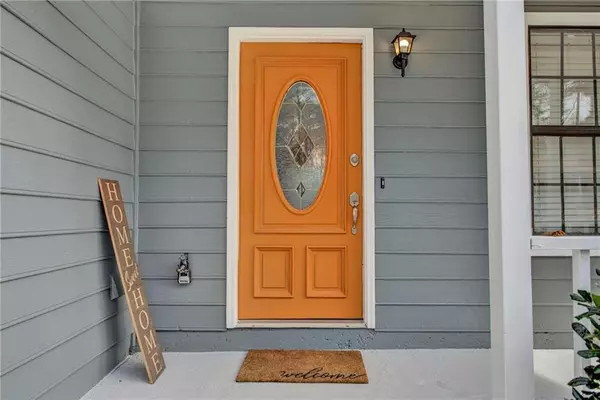For more information regarding the value of a property, please contact us for a free consultation.
Key Details
Sold Price $260,000
Property Type Single Family Home
Sub Type Single Family Residence
Listing Status Sold
Purchase Type For Sale
Square Footage 1,516 sqft
Price per Sqft $171
Subdivision Winslow Crossing
MLS Listing ID 7137423
Sold Date 12/09/22
Style A-Frame, Traditional
Bedrooms 3
Full Baths 2
Construction Status Updated/Remodeled
HOA Y/N No
Year Built 1984
Annual Tax Amount $3,268
Tax Year 2022
Lot Size 8,712 Sqft
Acres 0.2
Property Description
Stunning Home just hit the market in Stonecrest!! Newly renovated with care and attention to detail. Just waiting for you to call it HOME. This desirable home in the quiet Winslow Crossing subdivision features 3 spacious bedrooms, 2 full bathrooms, and over 1500 sq ft of living space. The main level features a brand-new kitchen equipped with stainless steel appliances, new trendy white cabinets, granite countertops, and an open concept with views of the family room. The entrance opens to a Formal living area perfect for relaxing, Luxury Vinyl Plank Flooring on the main and lower levels, and new carpeting upstairs. Absolutely perfect for entertaining. This newly renovated home also boasts a spacious garage, beautiful stone fireplace, and rear deck for the convenience of relaxing in the serene backyard this Fall. Perfect location just off of I-20 for quick access to downtown Atlanta and moments from Stonecrest Mall, New Black Wallstreet, Browns Mill Recreation Center, and the Arabia Mountain walking trail. This one won't last long. Call today to schedule a private showing to come see it!
Location
State GA
County Dekalb
Lake Name None
Rooms
Bedroom Description None
Other Rooms None
Basement None
Dining Room Great Room, Open Concept
Interior
Interior Features High Ceilings 9 ft Lower, High Ceilings 10 ft Main
Heating Central
Cooling Ceiling Fan(s), Central Air
Flooring Carpet, Laminate
Fireplaces Number 1
Fireplaces Type Factory Built, Great Room
Window Features Double Pane Windows, Insulated Windows
Appliance Dishwasher, Electric Range
Laundry In Garage
Exterior
Exterior Feature None
Parking Features Driveway, Garage, Garage Door Opener, Garage Faces Front, Level Driveway
Garage Spaces 2.0
Fence None
Pool None
Community Features Near Marta, Near Schools, Near Shopping, Near Trails/Greenway, Public Transportation
Utilities Available Natural Gas Available
Waterfront Description None
View Other
Roof Type Shingle
Street Surface Asphalt
Accessibility None
Handicap Access None
Porch Deck, Front Porch
Total Parking Spaces 2
Building
Lot Description Back Yard, Front Yard, Level
Story One and One Half
Foundation Slab
Sewer Public Sewer
Water Public
Architectural Style A-Frame, Traditional
Level or Stories One and One Half
Structure Type Frame
New Construction No
Construction Status Updated/Remodeled
Schools
Elementary Schools Flat Rock
Middle Schools Salem
High Schools Martin Luther King Jr
Others
Senior Community no
Restrictions false
Tax ID 16 054 07 017
Acceptable Financing Cash, Conventional
Listing Terms Cash, Conventional
Special Listing Condition None
Read Less Info
Want to know what your home might be worth? Contact us for a FREE valuation!

Our team is ready to help you sell your home for the highest possible price ASAP

Bought with Living the Dream Realty, LLC



