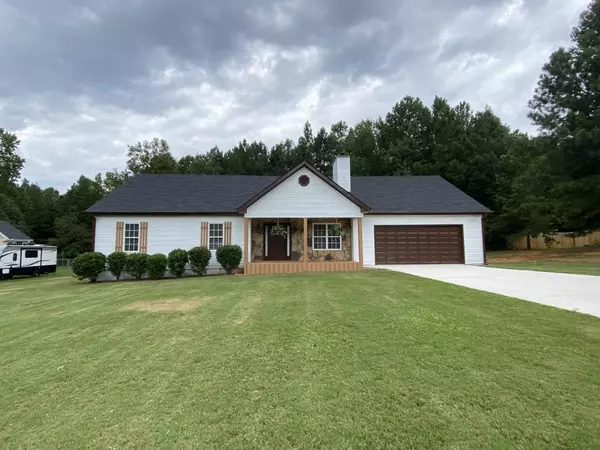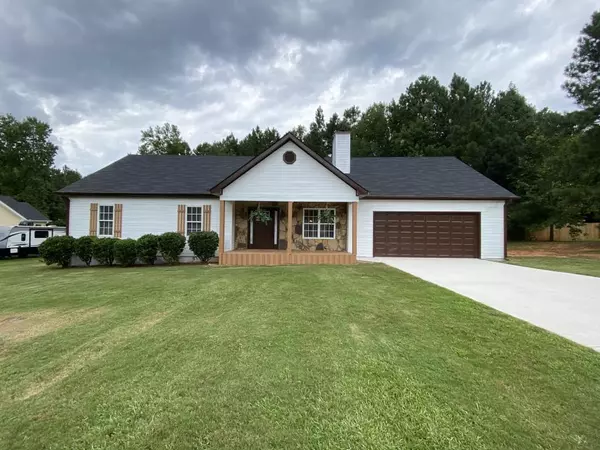For more information regarding the value of a property, please contact us for a free consultation.
Key Details
Sold Price $300,000
Property Type Single Family Home
Sub Type Single Family Residence
Listing Status Sold
Purchase Type For Sale
Square Footage 2,050 sqft
Price per Sqft $146
Subdivision Brushcreek
MLS Listing ID 7103315
Sold Date 11/29/22
Style Ranch
Bedrooms 4
Full Baths 2
Construction Status Updated/Remodeled
HOA Y/N No
Originating Board First Multiple Listing Service
Year Built 2001
Annual Tax Amount $1,427
Tax Year 2021
Lot Size 0.580 Acres
Acres 0.58
Property Description
Pristine & clean is this adorable ranch! Fresh exterior paint,new front door,new flooring,freshly painted interior,new carpet in upstairs bedroom,new light fixtures,update bathroom vanities & toilets.Brace yourself as you enter to family room featuring a floor to ceiling stone fireplace.The family room is open to the newly renovated kitchen & breakfast area.So much natural light brightens the entire kitchen showing off new butcher block counter tops, back splash and new stainless steel appliances.A cute movable island puts the finishing touches on the kitchen.Travel down the hall to 2 spacious secondary bedrooms which share a newly renovated bath with so much charm.The owner's suite is roomy with a huge walk-in closet.Relax yourself in the renovated owner's bath which features a garden tub,separate shower & dual vanities.The 4th bedroom is tucked away on the opposite side of the house conveniently located near the laundry room.Huge 2 car garage & storage room for your lawn mower.There is a storage building in the back for additional storage.Enjoy the back yard from the privacy of the back deck.This lot is nice and flat and has room for a pool!Disclosures in Remine docs. $5000 BROKER BONUS & $5000 CLOSING COST CONTRIBUTION FOR FULL PRICE CONTRACT THAT CLOSES IN 30 DAYS..Selling Broker Must be@initial showing,OR 25% referral to selling broker from selling side of co-op. Preapproval or POF required w/offer.Disclosures in Remine docs
Location
State GA
County Walton
Lake Name None
Rooms
Bedroom Description Master on Main
Other Rooms Outbuilding
Basement None
Main Level Bedrooms 3
Dining Room None
Interior
Interior Features High Ceilings 9 ft Main, High Speed Internet, Tray Ceiling(s), Vaulted Ceiling(s), Walk-In Closet(s)
Heating Central, Electric, Heat Pump
Cooling Ceiling Fan(s), Central Air, Heat Pump
Flooring Sustainable, Vinyl
Fireplaces Number 1
Fireplaces Type Factory Built, Family Room
Window Features Bay Window(s)
Appliance Dishwasher, Electric Range, Electric Water Heater, Microwave, Refrigerator
Laundry In Hall, Laundry Room, Main Level
Exterior
Exterior Feature None
Parking Features Attached, Garage, Garage Door Opener, Level Driveway, Storage
Garage Spaces 2.0
Fence None
Pool None
Community Features None
Utilities Available Underground Utilities
Waterfront Description None
View Rural
Roof Type Composition
Street Surface Asphalt
Accessibility None
Handicap Access None
Porch Deck
Total Parking Spaces 2
Private Pool false
Building
Lot Description Level
Story One and One Half
Foundation Slab
Sewer Septic Tank
Water Public
Architectural Style Ranch
Level or Stories One and One Half
Structure Type Vinyl Siding
New Construction No
Construction Status Updated/Remodeled
Schools
Elementary Schools Harmony - Walton
Middle Schools Carver
High Schools Monroe Area
Others
Senior Community no
Restrictions false
Tax ID N167A00000029000
Ownership Fee Simple
Acceptable Financing Cash, Conventional, FHA
Listing Terms Cash, Conventional, FHA
Financing no
Special Listing Condition None
Read Less Info
Want to know what your home might be worth? Contact us for a FREE valuation!

Our team is ready to help you sell your home for the highest possible price ASAP

Bought with Non FMLS Member



