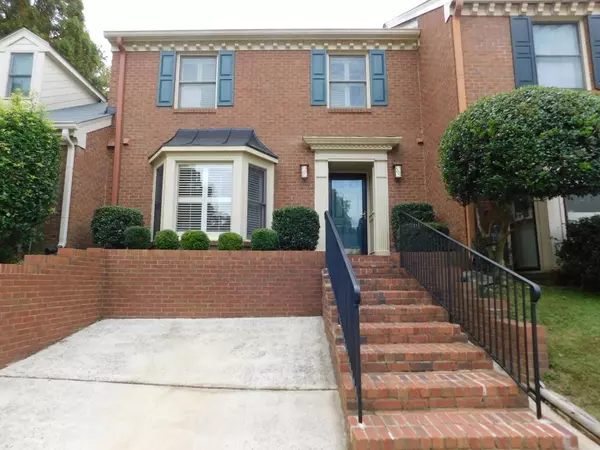For more information regarding the value of a property, please contact us for a free consultation.
Key Details
Sold Price $290,000
Property Type Townhouse
Sub Type Townhouse
Listing Status Sold
Purchase Type For Sale
Square Footage 1,672 sqft
Price per Sqft $173
Subdivision Towergate
MLS Listing ID 7138362
Sold Date 11/23/22
Style Townhouse
Bedrooms 2
Full Baths 2
Construction Status Updated/Remodeled
HOA Y/N No
Year Built 1983
Annual Tax Amount $780
Tax Year 2022
Lot Size 2,178 Sqft
Acres 0.05
Property Description
This beautiful updated brick, 2 story townhome located on a quiet cul de sac in Sandy Springs has the best of everything! NO HOA, NO RENTAL RESTRICTIONS, AND HIGH QUALITY UPDDATES makes this home a REAL WINNER! Enjoy the pleasures of coming home to the gorgeous SUNROOM across the back of the home, which opens to a LUSH private landscaped, fenced back yard with dining area and mature landscaping....a perfect yard for pets or small children. The upstairs oversized master bathroom is stunning! Totally updated with separate his & her vanities, and a separate soaking tub and shower, makes this home a joy to come home to every day. There is also a full bathroom and large bedroom on the Main which could also be used as a Master bedroom or a guest bedroom. The kitchen is totally updated with a granite countertop, updated appliances and a full-size washer and dryer on the main level. Most of the windows have been replaced, as well as installation of plantation shutters. The home is conveniently located to major highways...400, Roswell Rd, 285 as well as great shopping areas including Perimeter Mall, North Point Mall and loads of tasty restaurants including Canton Street in nearby Roswell. And talk about recreation...you are minutes to Riverside Park on the Chattahoochee River , Morgan Falls Park and Golf Course, and the National Park on the Chattahoochee River. Don't miss out on this great home, in a great location , and at a great price!
Location
State GA
County Fulton
Lake Name None
Rooms
Bedroom Description Roommate Floor Plan
Other Rooms None
Basement None
Main Level Bedrooms 1
Dining Room Open Concept
Interior
Interior Features Cathedral Ceiling(s), Entrance Foyer, High Speed Internet
Heating Natural Gas
Cooling Ceiling Fan(s), Central Air
Flooring Carpet, Ceramic Tile, Hardwood
Fireplaces Number 1
Fireplaces Type Family Room, Gas Log, Gas Starter, Great Room
Window Features Double Pane Windows
Appliance Dishwasher, Disposal, Dryer, Electric Cooktop, Electric Oven, Electric Range, Gas Water Heater, Microwave, Range Hood, Refrigerator, Self Cleaning Oven, Washer
Laundry In Hall, Main Level
Exterior
Exterior Feature Garden, Private Front Entry, Private Yard
Garage Assigned, Driveway
Fence Fenced
Pool None
Community Features None
Utilities Available Cable Available, Electricity Available, Natural Gas Available, Phone Available, Sewer Available
Waterfront Description None
View Trees/Woods
Roof Type Composition
Street Surface Paved
Accessibility None
Handicap Access None
Porch Patio
Parking Type Assigned, Driveway
Total Parking Spaces 1
Building
Lot Description Back Yard, Cul-De-Sac, Front Yard, Landscaped, Level
Story Two
Foundation Slab
Sewer Public Sewer
Water Public
Architectural Style Townhouse
Level or Stories Two
Structure Type Brick Front
New Construction No
Construction Status Updated/Remodeled
Schools
Elementary Schools Ison Springs
Middle Schools Sandy Springs
High Schools North Springs
Others
Senior Community no
Restrictions false
Tax ID 06 036300050300
Ownership Fee Simple
Acceptable Financing Cash, Conventional
Listing Terms Cash, Conventional
Financing no
Special Listing Condition None
Read Less Info
Want to know what your home might be worth? Contact us for a FREE valuation!

Our team is ready to help you sell your home for the highest possible price ASAP

Bought with Engel & Volkers Atlanta




