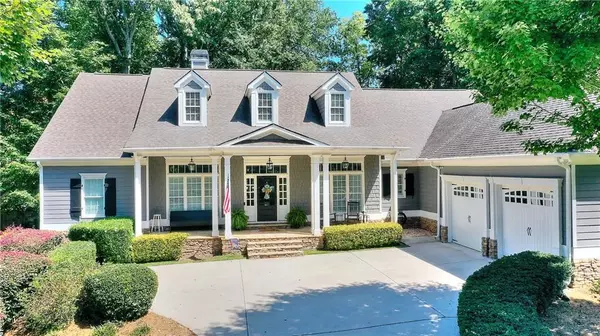For more information regarding the value of a property, please contact us for a free consultation.
Key Details
Sold Price $724,000
Property Type Single Family Home
Sub Type Single Family Residence
Listing Status Sold
Purchase Type For Sale
Square Footage 6,309 sqft
Price per Sqft $114
Subdivision Lakeshore Estates
MLS Listing ID 7115015
Sold Date 11/21/22
Style Cape Cod, Craftsman
Bedrooms 6
Full Baths 5
Half Baths 1
Construction Status Resale
HOA Fees $1,000
HOA Y/N Yes
Year Built 2004
Annual Tax Amount $7,025
Tax Year 2021
Lot Size 0.620 Acres
Acres 0.62
Property Description
Come home to this gorgeous 6 bedroom,5 1/2 bath expansive, totally updated home in the sought after Swim and tennis neighborhood of Lakeshore Estates on Lake Walton. As you enter on the covered front porch into this well-appointed open concept living and dining area, the light fixtures are incredible and the stone fireplace with built-in book cases is so welcoming. Refinished hardwood floors are throughout the entire main level. You will be amazed by the light and bright kitchen with Viking appliances with eat in kitchen area that opens to a deck for entertaining, and keeping room with a cozy fireplace sitting area. Large Owner's bedroom with hardwoods and trey ceiling has a spa ensuite bath that has been totally remodeled. Additional bedroom and bath which is currently being used as an office is across from the owner's suite. On the other side of the main level are 2 bedrooms with connecting bath. Upstairs is an additional bedroom and full bath. The terrace level offers an exercise room, full kitchen, dining and family room area, full bath, craft room, additional bedroom with large closet. A boat door with workshop and lots of storage. Across from the lake and boat access, this home has so many updates that you do not want to miss.
Location
State GA
County Walton
Lake Name None
Rooms
Bedroom Description In-Law Floorplan, Master on Main, Oversized Master
Other Rooms None
Basement Boat Door, Exterior Entry, Finished, Finished Bath, Interior Entry
Main Level Bedrooms 4
Dining Room Seats 12+, Separate Dining Room
Interior
Interior Features Bookcases, Double Vanity, Entrance Foyer, High Ceilings 9 ft Lower, High Ceilings 10 ft Main, High Speed Internet, His and Hers Closets, Tray Ceiling(s), Vaulted Ceiling(s), Walk-In Closet(s)
Heating Central, Electric, Natural Gas
Cooling Ceiling Fan(s), Central Air
Flooring Ceramic Tile, Hardwood
Fireplaces Number 2
Fireplaces Type Family Room, Keeping Room
Window Features Double Pane Windows, Insulated Windows, Plantation Shutters
Appliance Dishwasher, Electric Oven, Gas Range, Microwave, Range Hood, Self Cleaning Oven
Laundry In Basement, Laundry Room, Main Level
Exterior
Exterior Feature Courtyard, Private Front Entry, Private Rear Entry, Private Yard, Rain Gutters
Parking Features Attached, Garage, Garage Faces Side, Kitchen Level
Garage Spaces 2.0
Fence Back Yard
Pool None
Community Features Boating, Clubhouse, Community Dock, Homeowners Assoc, Lake, Playground, Pool, Sidewalks, Spa/Hot Tub, Street Lights, Swim Team, Tennis Court(s)
Utilities Available Cable Available, Electricity Available, Natural Gas Available, Phone Available
Waterfront Description None
View Lake
Roof Type Composition, Shingle
Street Surface Asphalt
Accessibility None
Handicap Access None
Porch Deck, Front Porch, Patio
Total Parking Spaces 2
Building
Lot Description Back Yard, Front Yard, Landscaped, Wooded
Story Three Or More
Foundation Block
Sewer Septic Tank
Water Public
Architectural Style Cape Cod, Craftsman
Level or Stories Three Or More
Structure Type HardiPlank Type
New Construction No
Construction Status Resale
Schools
Elementary Schools Walnut Grove - Walton
Middle Schools Youth
High Schools Walnut Grove
Others
HOA Fee Include Swim/Tennis, Trash
Senior Community no
Restrictions false
Tax ID N064G00000113000
Ownership Fee Simple
Acceptable Financing Cash, Conventional
Listing Terms Cash, Conventional
Financing no
Special Listing Condition None
Read Less Info
Want to know what your home might be worth? Contact us for a FREE valuation!

Our team is ready to help you sell your home for the highest possible price ASAP

Bought with SouthSide Realtors, LLC



