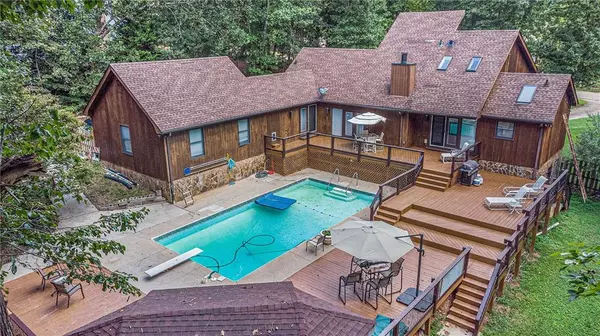For more information regarding the value of a property, please contact us for a free consultation.
Key Details
Sold Price $430,000
Property Type Single Family Home
Sub Type Single Family Residence
Listing Status Sold
Purchase Type For Sale
Square Footage 3,475 sqft
Price per Sqft $123
Subdivision Smokerise
MLS Listing ID 7111418
Sold Date 11/18/22
Style Contemporary/Modern, Ranch
Bedrooms 5
Full Baths 4
Half Baths 1
Construction Status Resale
HOA Fees $180
HOA Y/N Yes
Year Built 1982
Annual Tax Amount $440
Tax Year 2021
Lot Size 1.140 Acres
Acres 1.14
Property Description
Welcome to the relaxing streets, wooded lots, and amenities of Smokerise! This contemporary home has so much more than meets the eye! Updated and well-maintained 5BR 4.5BA home has it all! Enter the foyer to find soaring ceilings in the great room with stone FP w gas logs. Gaze through the French doors to see the backyard oasis which includes multi-level decking, inground pool with cabana, fire pit, and a large wooded area behind with a deck and swing if you want to get away from it all. Back inside you will find formal dining and a breakfast room with doors to view the deck/pool. The kitchen has a large center island, updated painted cabinets, granite, double ovens, trash compactor, a Viking hybrid cooktop (electric and induction), and three pantries. This home has been updated with new trim and led lighting throughout. The main level has 3 BR's and 3 BA's (two of which have en-suites). Each bathroom is unique and has special upgraded features. One of the two masters opens up to the deck/pool area. The other has an amazing soaking tub, one has a steam shower w body massage, rain head, the works. Upstairs in this home, you will find two loft bedrooms and a full bath. This area is zoned so heat and cool only if you are using it. Great space for company, grandchildren, or office/craft rooms. Double garage with oversized depth is great for storage. There is a small basement area (outside entranced only). Perfect for a shop or business office. So many options! Home includes a Cinch Preferred Warranty for 1 year including the pool. Priced to sell - this will not last long.
Location
State GA
County Carroll
Lake Name None
Rooms
Bedroom Description Master on Main, Split Bedroom Plan
Other Rooms Cabana
Basement Crawl Space, Daylight, Exterior Entry, Unfinished
Main Level Bedrooms 3
Dining Room Separate Dining Room
Interior
Interior Features Beamed Ceilings, Cathedral Ceiling(s), Double Vanity, Entrance Foyer, Low Flow Plumbing Fixtures, Vaulted Ceiling(s), Walk-In Closet(s), Other
Heating Central, Electric, Zoned
Cooling Central Air, Zoned
Flooring Carpet, Ceramic Tile, Hardwood
Fireplaces Number 1
Fireplaces Type Factory Built, Gas Log, Great Room
Window Features Insulated Windows
Appliance Dishwasher, Double Oven, Electric Oven, Electric Range, Microwave, Range Hood, Refrigerator, Trash Compactor
Laundry Other
Exterior
Exterior Feature Private Front Entry, Private Rear Entry, Private Yard
Parking Features Garage, Garage Faces Side
Garage Spaces 2.0
Fence Back Yard
Pool In Ground
Community Features Homeowners Assoc, Near Schools, Near Shopping, Playground, Tennis Court(s)
Utilities Available Cable Available, Electricity Available, Phone Available, Underground Utilities, Water Available
Waterfront Description None
View Other
Roof Type Composition
Street Surface Asphalt
Accessibility Accessible Electrical and Environmental Controls
Handicap Access Accessible Electrical and Environmental Controls
Porch Deck
Total Parking Spaces 3
Private Pool true
Building
Lot Description Back Yard, Front Yard, Landscaped, Level, Private, Wooded
Story One and One Half
Foundation Block
Sewer Septic Tank
Water Public
Architectural Style Contemporary/Modern, Ranch
Level or Stories One and One Half
Structure Type Frame, Stone
New Construction No
Construction Status Resale
Schools
Elementary Schools Central - Carroll
Middle Schools Central - Carroll
High Schools Central - Carroll
Others
HOA Fee Include Swim/Tennis
Senior Community no
Restrictions false
Tax ID 134 0102
Acceptable Financing Cash, Conventional
Listing Terms Cash, Conventional
Special Listing Condition None
Read Less Info
Want to know what your home might be worth? Contact us for a FREE valuation!

Our team is ready to help you sell your home for the highest possible price ASAP

Bought with Metro West Realty Group, LLC.



