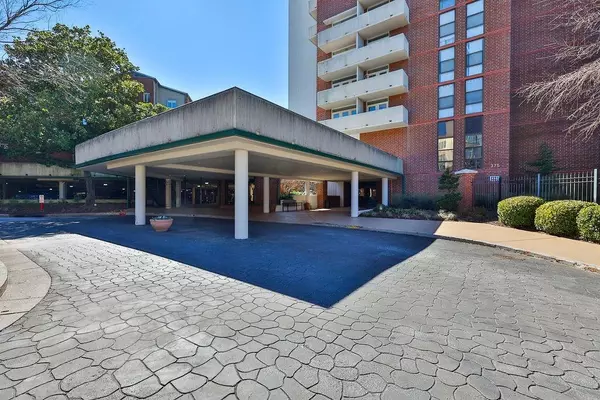For more information regarding the value of a property, please contact us for a free consultation.
Key Details
Sold Price $137,500
Property Type Condo
Sub Type Condominium
Listing Status Sold
Purchase Type For Sale
Square Footage 566 sqft
Price per Sqft $242
Subdivision City Heights
MLS Listing ID 7139450
Sold Date 11/18/22
Style High Rise (6 or more stories)
Full Baths 1
Construction Status Resale
HOA Fees $283
HOA Y/N Yes
Originating Board First Multiple Listing Service
Year Built 1980
Annual Tax Amount $1,985
Tax Year 2021
Lot Size 566 Sqft
Acres 0.013
Property Description
Say hello to Atlanta skyline views while relaxing on your private balcony in this adorable condo. Featuring an in-unit W/D, spacious walk-in closet, and full bathroom with vanity and shower/tub combo, this unit is waiting for your personal touch to make it a home you never want to leave. City Heights is centrally located to much in Atlanta and is within minutes of Virginia Highlands, Inman Park, Freedom Park, Candler Park, The Carter Center, Downtown Atlanta, Midtown, and great shopping and restaurants. Enjoy amenities galore, from the junior Olympic swimming pool, 24/7 front desk concierge, Fitness Center, underground parking deck, 1-acre private park & dog walking area, electronic FOB security gate access, laundry facilities, community meeting room, MARTA access (50 feet from the front door), convenient access to the Eastside Beltline Trail, snack/vending machines, onsite ATM, and four lighted public tennis courts 3/10ths of a mile away. Surround yourself with all the comforts you have come to expect and deserve within easy reach in the heart of Midtown and other Atlanta real estate.
Location
State GA
County Fulton
Lake Name None
Rooms
Bedroom Description Studio
Other Rooms None
Basement None
Dining Room Open Concept
Interior
Interior Features Walk-In Closet(s)
Heating Central, Electric
Cooling Central Air
Flooring Carpet, Ceramic Tile, Hardwood
Fireplaces Type None
Window Features None
Appliance Dishwasher, Dryer, Electric Range, Microwave, Refrigerator, Washer
Laundry In Kitchen
Exterior
Exterior Feature Balcony
Parking Features Assigned, Covered, Underground
Fence None
Pool None
Community Features Concierge, Dog Park, Fitness Center, Homeowners Assoc, Near Beltline, Near Shopping, Near Trails/Greenway, Park, Pool, Public Transportation
Utilities Available Cable Available, Electricity Available, Phone Available, Sewer Available, Water Available
Waterfront Description None
View City
Roof Type Other
Street Surface Asphalt
Accessibility None
Handicap Access None
Porch Covered
Total Parking Spaces 1
Private Pool false
Building
Lot Description Other
Story One
Foundation See Remarks
Sewer Public Sewer
Water Public
Architectural Style High Rise (6 or more stories)
Level or Stories One
Structure Type Brick 4 Sides
New Construction No
Construction Status Resale
Schools
Elementary Schools Hope-Hill
Middle Schools David T Howard
High Schools Midtown
Others
HOA Fee Include Maintenance Grounds,Pest Control,Receptionist,Security,Swim/Tennis,Termite,Trash
Senior Community no
Restrictions true
Tax ID 14 004600151131
Ownership Condominium
Financing yes
Special Listing Condition None
Read Less Info
Want to know what your home might be worth? Contact us for a FREE valuation!

Our team is ready to help you sell your home for the highest possible price ASAP

Bought with Solid Source Realty



