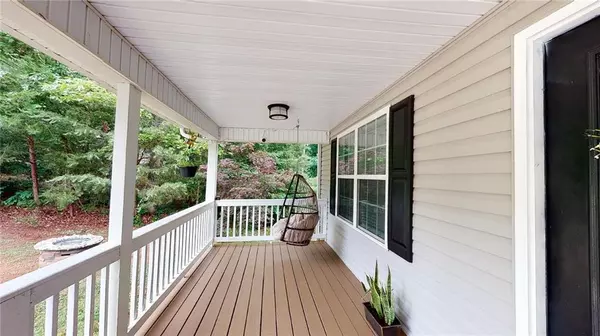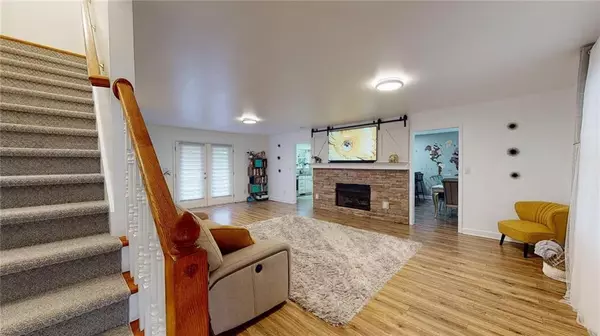For more information regarding the value of a property, please contact us for a free consultation.
Key Details
Sold Price $432,000
Property Type Single Family Home
Sub Type Single Family Residence
Listing Status Sold
Purchase Type For Sale
Square Footage 3,378 sqft
Price per Sqft $127
Subdivision Long Branch Crossing
MLS Listing ID 7060432
Sold Date 11/10/22
Style Cape Cod, Ranch, Traditional
Bedrooms 4
Full Baths 3
Half Baths 1
Construction Status Updated/Remodeled
HOA Y/N No
Year Built 2004
Annual Tax Amount $2,516
Tax Year 2021
Lot Size 1.240 Acres
Acres 1.24
Property Description
BACK ON THE MARKET!!! Amazing Cape Cod Beauty w Master on Main on 1.24 Acres quietly nestled at the top of the mountains in Cul-De-Sac just waiting for your enjoyment! Fully Updated and Ready to be Loved On, this modern home boasts a Welcoming Family Room showcasing stack stone Fireplace, Solid Surface Flooring, Tons of Natural Light and Opens to Custom Updated Gourmet Kitchen featuring Granite Counters, White Cabinetry, Breakfast Bar, Stainless Steel Appliances and Open to Dining Area. Main Level also features Oversized Master with Spa Bath showcasing separate Shower, Soaking Garden Tub, Large Walk-in Closet as well as Dual Vanities with Makeup Station. Upper Level offers Dual Oversized Bedrooms that share a Jack and Jill style bathroom with each bedroom having individual Vanity and Toilet. Finished Lower Level showcases tons of Open Space for all your games and entertainment as well as a Separate Bedroom with Full Bath. Exterior grounds offer tons of Privacy, fenced in back yard, rear deck overlooking yard and covered Rocking Chair Front Porch! All this and NO HOA or Rental Restrictions.
Location
State GA
County Lumpkin
Lake Name None
Rooms
Bedroom Description In-Law Floorplan, Master on Main, Roommate Floor Plan
Other Rooms None
Basement Bath/Stubbed, Daylight, Finished, Finished Bath
Main Level Bedrooms 1
Dining Room Open Concept
Interior
Interior Features Beamed Ceilings, Bookcases, Disappearing Attic Stairs, Double Vanity, Entrance Foyer, Walk-In Closet(s)
Heating Central, Electric
Cooling Ceiling Fan(s), Central Air
Flooring Carpet, Ceramic Tile, Laminate
Fireplaces Number 1
Fireplaces Type Factory Built, Family Room, Living Room
Window Features Double Pane Windows, Insulated Windows
Appliance Dishwasher, Electric Cooktop, Electric Water Heater, Microwave, Self Cleaning Oven
Laundry In Hall, Laundry Room, Main Level, Mud Room
Exterior
Exterior Feature Balcony, Private Front Entry, Private Rear Entry
Parking Features Garage, Kitchen Level
Garage Spaces 2.0
Fence Back Yard, Chain Link
Pool None
Community Features None
Utilities Available Cable Available, Electricity Available, Phone Available, Water Available
Waterfront Description None
View Mountain(s), Rural
Roof Type Composition, Shingle
Street Surface Paved
Accessibility None
Handicap Access None
Porch Covered, Deck, Front Porch
Total Parking Spaces 2
Building
Lot Description Back Yard, Cul-De-Sac, Sloped
Story One and One Half
Foundation Concrete Perimeter
Sewer Septic Tank
Water Public
Architectural Style Cape Cod, Ranch, Traditional
Level or Stories One and One Half
Structure Type Vinyl Siding
New Construction No
Construction Status Updated/Remodeled
Schools
Elementary Schools Long Branch
Middle Schools Lumpkin County
High Schools Lumpkin County
Others
Senior Community no
Restrictions false
Tax ID 109 242
Ownership Fee Simple
Acceptable Financing Cash, Conventional
Listing Terms Cash, Conventional
Financing no
Special Listing Condition None
Read Less Info
Want to know what your home might be worth? Contact us for a FREE valuation!

Our team is ready to help you sell your home for the highest possible price ASAP

Bought with Anchor Real Estate Advisors, LLC



