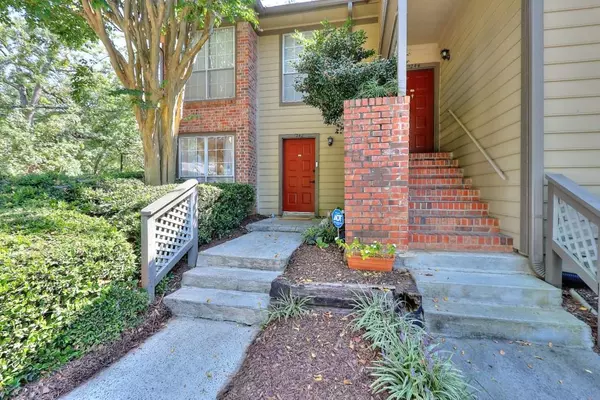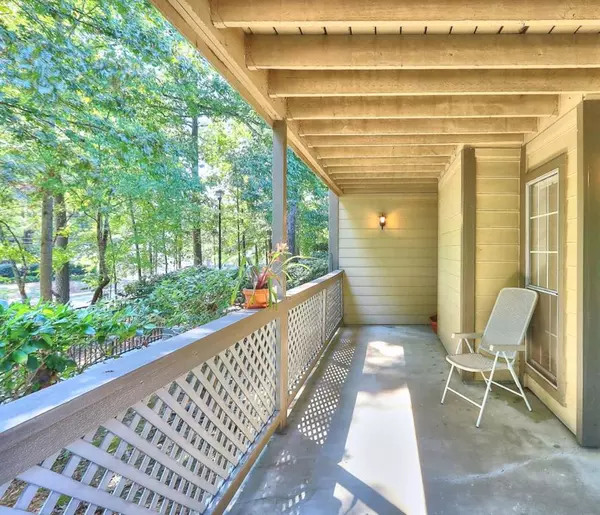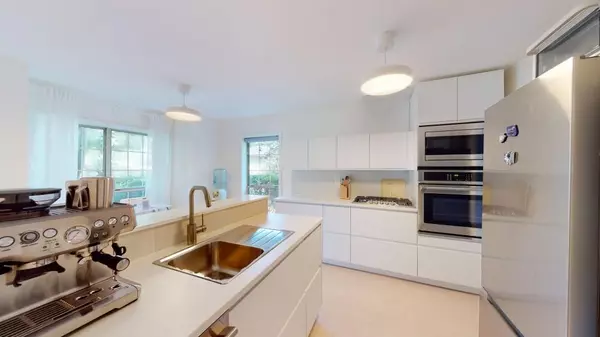For more information regarding the value of a property, please contact us for a free consultation.
Key Details
Sold Price $322,163
Property Type Condo
Sub Type Condominium
Listing Status Sold
Purchase Type For Sale
Square Footage 1,304 sqft
Price per Sqft $247
Subdivision Weatherstone
MLS Listing ID 7118935
Sold Date 11/08/22
Style Mid-Rise (up to 5 stories), Traditional
Bedrooms 2
Full Baths 2
Construction Status Resale
HOA Fees $380
HOA Y/N Yes
Year Built 1985
Annual Tax Amount $2,610
Tax Year 2021
Lot Size 8,842 Sqft
Acres 0.203
Property Description
This beautiful END UNIT townhouse is nestled in a great neighborhood just 5 minutes from Emory and the CDC. This home has excellent curb appeal, with a big tree and landscaped planting beds leading to the front door.
Inside, you’ll find an open floor plan with light hardwood floors, a cozy fireplace, a neutral color palette, and modern black fixtures. Your kitchen features stainless steel appliances, sleek cabinetry, a tile backsplash, and a breakfast bar overlooking the dining nook.
Just off the formal dining room, you’ll spend lots of time on the covered back porch, which has tree-top views and would be a perfect spot for entertaining next spring.
Both bedrooms have walk-in closets and floor-to-ceiling windows that let in lots of natural light. The sizeable primary suite boasts a granite-topped vanity and a custom-tiled shower. The guest room includes private access to the full hallway bathroom.
Don’t forget about the in-unit laundry room and the dedicated parking steps from your front door.
What a location! This townhome is in the middle of everything – with dining and shopping options in every direction. You can jump on I-85 in no time at all, too.
Location
State GA
County Dekalb
Lake Name None
Rooms
Bedroom Description Master on Main, Oversized Master, Roommate Floor Plan
Other Rooms None
Basement None
Main Level Bedrooms 2
Dining Room Open Concept
Interior
Interior Features High Ceilings 9 ft Main, Walk-In Closet(s)
Heating Central, Forced Air, Natural Gas
Cooling Ceiling Fan(s), Central Air
Flooring Carpet
Fireplaces Number 1
Fireplaces Type Gas Log, Glass Doors
Window Features Insulated Windows
Appliance Dishwasher, Disposal, Gas Cooktop, Gas Oven, Gas Water Heater, Microwave, Refrigerator
Laundry In Hall, Laundry Room, Main Level
Exterior
Exterior Feature None
Parking Features Kitchen Level, Parking Lot
Fence None
Pool None
Community Features Homeowners Assoc, Near Schools, Near Trails/Greenway, Pool, Public Transportation, Sidewalks, Street Lights
Utilities Available Cable Available, Electricity Available, Natural Gas Available, Phone Available, Sewer Available, Underground Utilities, Water Available
Waterfront Description None
View Trees/Woods
Roof Type Concrete, Shingle
Street Surface Asphalt
Accessibility None
Handicap Access None
Porch Covered, Patio
Total Parking Spaces 2
Building
Lot Description Corner Lot, Private
Story One
Foundation Slab
Sewer Public Sewer
Water Public
Architectural Style Mid-Rise (up to 5 stories), Traditional
Level or Stories One
Structure Type Brick 3 Sides
New Construction No
Construction Status Resale
Schools
Elementary Schools Briar Vista
Middle Schools Druid Hills
High Schools Druid Hills
Others
HOA Fee Include Cable TV, Insurance, Maintenance Structure, Maintenance Grounds, Reserve Fund, Sewer, Swim/Tennis, Trash, Water
Senior Community no
Restrictions true
Tax ID 18 106 13 041
Ownership Condominium
Acceptable Financing Cash, Conventional
Listing Terms Cash, Conventional
Financing yes
Special Listing Condition None
Read Less Info
Want to know what your home might be worth? Contact us for a FREE valuation!

Our team is ready to help you sell your home for the highest possible price ASAP

Bought with Keller Williams Realty Atl North




