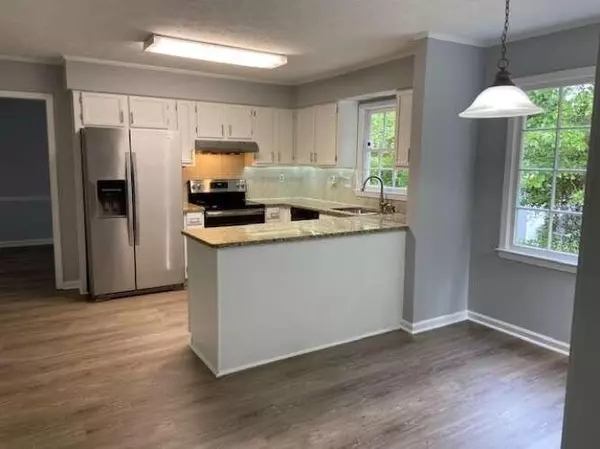For more information regarding the value of a property, please contact us for a free consultation.
Key Details
Sold Price $402,000
Property Type Single Family Home
Sub Type Single Family Residence
Listing Status Sold
Purchase Type For Sale
Square Footage 2,268 sqft
Price per Sqft $177
Subdivision Beechwood Hills
MLS Listing ID 7075336
Sold Date 11/07/22
Style Traditional
Bedrooms 4
Full Baths 2
Half Baths 1
Construction Status Resale
HOA Y/N No
Year Built 1984
Annual Tax Amount $3,939
Tax Year 2021
Lot Size 0.300 Acres
Acres 0.3
Property Description
Like a New House but BETTER price! Beautiful, traditional home with formal living room dining room, large family room with fireplace and built-in bookcases, bright kitchen and breakfast room, 4 large bedrooms all upstairs along with laundry, 2.5 baths, drive under garage with unfinished basement area for workshop. Like an HGTV designer's total renovation with new: flooring, granite countertops & sinks in all bathrooms and kitchen, lighting, faucets, cabinet hardware, newly painted interior and exterior, and blinds. Newer kitchen SS appliances: refrigerator, range, dishwasher; newer HVAC. Master suite has 2 closets, garden tub, double vanity, separate tiled shower and toilet room, and linen closet. Additionally, fenced large backyard, side entry underneath 2 car garage, unfinished room in basement, no HOA neighborhood, and semi-cul-de-sac lot.
Location
State GA
County Gwinnett
Lake Name None
Rooms
Bedroom Description Split Bedroom Plan
Other Rooms None
Basement Driveway Access, Exterior Entry, Interior Entry
Dining Room Separate Dining Room
Interior
Interior Features Bookcases, Disappearing Attic Stairs, Double Vanity, Entrance Foyer, Walk-In Closet(s)
Heating Forced Air, Natural Gas
Cooling Central Air
Flooring Carpet, Ceramic Tile
Fireplaces Number 1
Fireplaces Type Family Room, Gas Starter, Glass Doors
Window Features None
Appliance Dishwasher, Disposal, Electric Range, Gas Water Heater, Refrigerator
Laundry Upper Level
Exterior
Exterior Feature None
Parking Features Attached, Garage Door Opener, Garage Faces Rear, Garage Faces Side
Fence Back Yard, Wood
Pool None
Community Features Street Lights
Utilities Available Cable Available, Electricity Available, Natural Gas Available, Phone Available, Sewer Available, Underground Utilities, Water Available
Waterfront Description None
View Other
Roof Type Composition
Street Surface Asphalt
Accessibility None
Handicap Access None
Porch Deck
Total Parking Spaces 2
Building
Lot Description Corner Lot, Sloped
Story Multi/Split
Foundation Block
Sewer Public Sewer
Water Public
Architectural Style Traditional
Level or Stories Multi/Split
Structure Type Cedar, Wood Siding
New Construction No
Construction Status Resale
Schools
Elementary Schools Beaver Ridge
Middle Schools Summerour
High Schools Norcross
Others
Senior Community no
Restrictions false
Tax ID R6240 377
Ownership Fee Simple
Financing no
Special Listing Condition None
Read Less Info
Want to know what your home might be worth? Contact us for a FREE valuation!

Our team is ready to help you sell your home for the highest possible price ASAP

Bought with Keller Williams Realty Chattahoochee North, LLC




