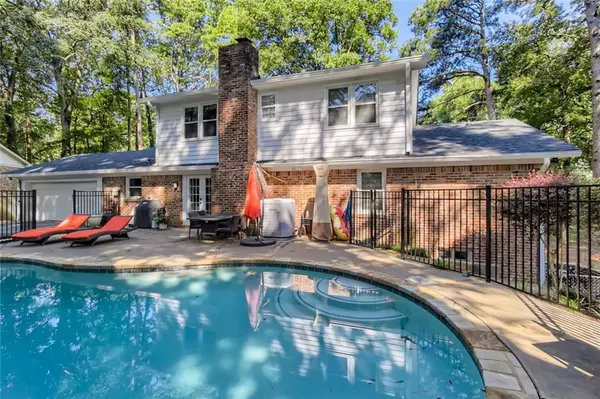For more information regarding the value of a property, please contact us for a free consultation.
Key Details
Sold Price $670,000
Property Type Single Family Home
Sub Type Single Family Residence
Listing Status Sold
Purchase Type For Sale
Square Footage 3,199 sqft
Price per Sqft $209
Subdivision Briarcliff Woods
MLS Listing ID 7086065
Sold Date 11/02/22
Style Traditional
Bedrooms 4
Full Baths 2
Half Baths 1
Construction Status Resale
HOA Y/N No
Year Built 1961
Annual Tax Amount $6,474
Tax Year 2021
Lot Size 0.700 Acres
Acres 0.7
Property Description
Stop swiping and save this home as your favorite. You wanted a primary suite on the main floor with a renovated bath. Be the "go-to" neighborhood meeting place with an inground saltwater pool, rec room on the finished terrace level, and oversize corner lot. Add in a renovated kitchen with granite countertops and stainless steel appliances. Beautiful hardwood floors on the main and upper levels are perfect for allergy sufferers and are easy to clean up. Lots of floorplan options with the original family room and living room located on the main level. Plenty of room for exercise equipment, a home office, bar, and rec room on the terrace level. LARGE fenced backyard. Walk or bike to Echo Ridge Swim and Tennis Club OR two nearby County Parks. Add in Oak Grove Elementary and Lakeside High School to the equation to confirm this home as the one you have waited for. *UPGRADES* Energy-efficient double-pane (insulated) windows. Kitchen and Baths renovated. Hardwood floors on the main and upper floors. Huge corner lot with a very large fenced side yard. The bridge on the side yard is wide and braced enough for a riding lawn mower to go over for mowing. New Bermuda grass in the front yard. 2-story entrance foyer. Master suite on the main floor. Master bath renovation: Updated walk-in shower with glass doors, shower bench, custom shower head, and shampoo tray. Travertine floor tiles. New stain finish vanity cabinets with granite top. New distressed copper faucet. Fireplace and bookcases in the family room. Rec room home options include office, workout room, bar and media room. Exterior door to the side yard. The kitchen includes a stone countertop, Gas cooktop, Updated white cabinets, Large stainless under-counter sink with a gooseneck faucet. Recessed lights. Samsung stainless dishwasher. Sharp under counter microwave. GE wall oven stainless. 2-car garage with a chainlink driveway gate. In-ground swimming pool with salt water chlorination system. The commercial heater for the saltwater pool includes a five-year warranty (4 years now). Aluminum Safety Fencing around the pool. Pool Cover. Stone and concrete pool deck. Gate to the fenced side yard. 6 ft Chain link fence around the backyard. Half of the basement is encapsulated with a 10-year warranty with about eight years left. Spray foam insulation was added in the attic.
Location
State GA
County Dekalb
Lake Name None
Rooms
Bedroom Description Master on Main, Oversized Master
Other Rooms None
Basement Exterior Entry, Finished, Interior Entry
Main Level Bedrooms 1
Dining Room Seats 12+, Separate Dining Room
Interior
Interior Features Bookcases, Disappearing Attic Stairs, Double Vanity, High Speed Internet, His and Hers Closets, Low Flow Plumbing Fixtures, Wet Bar
Heating Central, Forced Air, Natural Gas
Cooling Ceiling Fan(s), Central Air
Flooring Ceramic Tile, Hardwood
Fireplaces Number 1
Fireplaces Type Family Room, Glass Doors
Window Features Double Pane Windows, Insulated Windows
Appliance Dishwasher, Disposal, Electric Oven, Gas Cooktop, Gas Water Heater, Microwave, Range Hood, Self Cleaning Oven
Laundry In Basement, Laundry Room
Exterior
Exterior Feature Private Front Entry, Private Rear Entry, Private Yard
Parking Features Attached, Garage, Garage Faces Rear, Kitchen Level, Level Driveway
Garage Spaces 2.0
Fence Back Yard, Chain Link
Pool In Ground
Community Features Dog Park, Near Schools, Near Shopping, Near Trails/Greenway, Park, Playground, Pool, Swim Team, Tennis Court(s)
Utilities Available Cable Available, Electricity Available, Natural Gas Available, Phone Available, Sewer Available, Water Available
Waterfront Description None
View City
Roof Type Composition
Street Surface Asphalt
Accessibility None
Handicap Access None
Porch Front Porch, Patio
Total Parking Spaces 2
Private Pool true
Building
Lot Description Back Yard, Corner Lot, Front Yard, Landscaped, Private
Story Two
Foundation Block
Sewer Public Sewer
Water Public
Architectural Style Traditional
Level or Stories Two
Structure Type Brick 4 Sides
New Construction No
Construction Status Resale
Schools
Elementary Schools Oak Grove - Dekalb
Middle Schools Henderson - Dekalb
High Schools Lakeside - Dekalb
Others
Senior Community no
Restrictions false
Tax ID 18 204 11 001
Ownership Fee Simple
Financing no
Special Listing Condition None
Read Less Info
Want to know what your home might be worth? Contact us for a FREE valuation!

Our team is ready to help you sell your home for the highest possible price ASAP

Bought with Redfin Corporation




