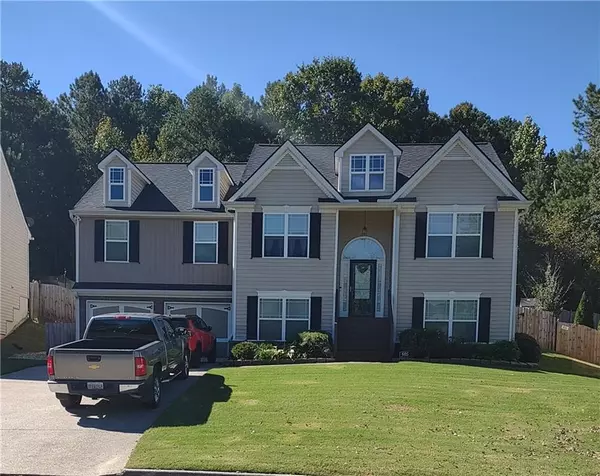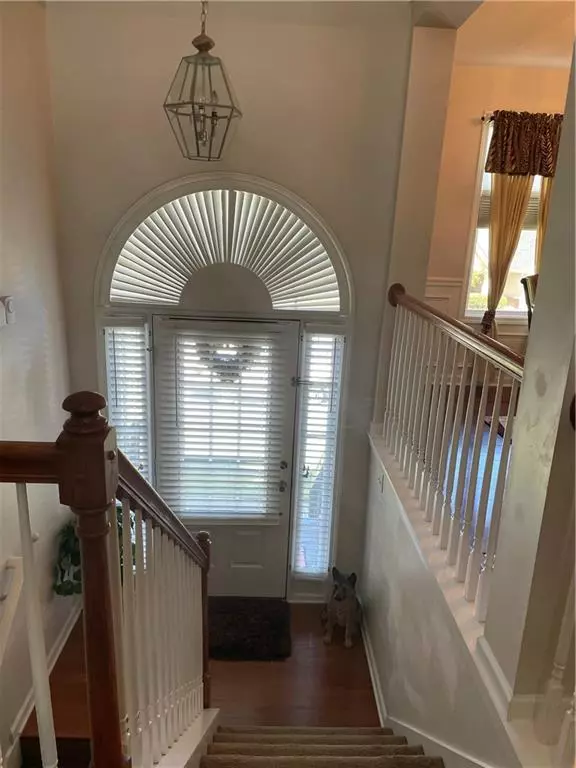For more information regarding the value of a property, please contact us for a free consultation.
Key Details
Sold Price $360,000
Property Type Single Family Home
Sub Type Single Family Residence
Listing Status Sold
Purchase Type For Sale
Square Footage 3,200 sqft
Price per Sqft $112
Subdivision Reid Plantation
MLS Listing ID 7121563
Sold Date 10/31/22
Style Craftsman, Traditional
Bedrooms 5
Full Baths 3
Construction Status Resale
HOA Fees $400
HOA Y/N Yes
Year Built 2006
Annual Tax Amount $1,042
Tax Year 2021
Lot Size 0.390 Acres
Acres 0.39
Property Description
Beautiful 5 bedroom and 3 full bath home is waiting for it's new owner. The home is situated in a quiet and well established neighborhood on a large lot with a private backyard and an expansive deck for your entertainment pleasure. It has a split foyer and split bedroom plan, spacious family room, dining room, kitchen w/under cabinet lighting and breakfast nook. Brand New Appliances. The master bedroom is extremely nice and features high ceilings with a view of the master bath and step in closet. The master bath has dual vanities, shower and separate bathtub. It offers a special feature of combination heating and ventilation system to keep you warm and cozy during your morning routine. The home also features a Safe-Step walk-in tub in the guest bath with a privacy door. The basement features a media room with projector and speakers as well as a storage room that houses a refrigerator and additional storage space. There is also a separate entrance that leads from the basement into the garage area. The garage boasts a work room for the DIY projects or it can be used for additional storage. Do not miss out on this amazing opportunity to live in a sought after swimming and tennis community close to the heart of downtown, schools, shopping, restaurants, Tanner Medical and is within minutes of Interstate 20.
This home has so much to offer to it's new owner...Come and check it out ASAP!
Location
State GA
County Carroll
Lake Name Other
Rooms
Bedroom Description Other
Other Rooms None
Basement Finished
Main Level Bedrooms 3
Dining Room Separate Dining Room
Interior
Interior Features High Ceilings 9 ft Lower, High Ceilings 9 ft Main, High Ceilings 9 ft Upper, High Speed Internet, Tray Ceiling(s), Vaulted Ceiling(s), Walk-In Closet(s)
Heating Heat Pump, Natural Gas
Cooling Ceiling Fan(s), Central Air, Zoned
Flooring Carpet, Ceramic Tile, Hardwood
Fireplaces Number 1
Fireplaces Type Family Room
Window Features Insulated Windows
Appliance Dishwasher, Disposal, Dryer, Electric Water Heater, Microwave, Refrigerator, Washer
Laundry In Hall
Exterior
Exterior Feature Other
Parking Features Garage, Garage Door Opener
Garage Spaces 2.0
Fence Back Yard, Fenced, Privacy
Pool None
Community Features Homeowners Assoc, Park, Playground, Pool, Sidewalks, Street Lights, Tennis Court(s)
Utilities Available Cable Available, Electricity Available, Natural Gas Available, Water Available
Waterfront Description None
View City
Roof Type Composition
Street Surface Concrete
Accessibility None
Handicap Access None
Porch Deck, Patio
Total Parking Spaces 2
Building
Lot Description Sloped
Story Multi/Split
Foundation Slab
Sewer Public Sewer
Water Public
Architectural Style Craftsman, Traditional
Level or Stories Multi/Split
Structure Type Cedar, Wood Siding
New Construction No
Construction Status Resale
Schools
Elementary Schools Glanton-Hindsman
Middle Schools Villa Rica
High Schools Villa Rica
Others
HOA Fee Include Maintenance Grounds, Swim/Tennis
Senior Community no
Restrictions false
Tax ID V04 0090070
Ownership Fee Simple
Financing no
Special Listing Condition None
Read Less Info
Want to know what your home might be worth? Contact us for a FREE valuation!

Our team is ready to help you sell your home for the highest possible price ASAP

Bought with Fleur De Lee Realty, LLC



