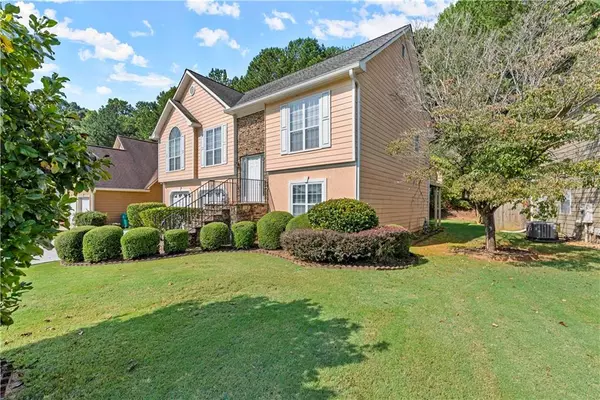For more information regarding the value of a property, please contact us for a free consultation.
Key Details
Sold Price $413,500
Property Type Single Family Home
Sub Type Single Family Residence
Listing Status Sold
Purchase Type For Sale
Square Footage 2,301 sqft
Price per Sqft $179
Subdivision Chateau Walk
MLS Listing ID 7118495
Sold Date 10/24/22
Style Traditional
Bedrooms 4
Full Baths 3
Construction Status Resale
HOA Fees $575
HOA Y/N Yes
Year Built 1994
Annual Tax Amount $365
Tax Year 2021
Lot Size 9,936 Sqft
Acres 0.2281
Property Description
The owners have taken meticulous care of this property. It will be apparent at the showing. New Water Heater, HVAC, Deck, Front Stacked Stone Patio. Renovated Owner's Bathroom and Bathrooms and more. Large bedrooms and closets throughout the house. Finished Basement with a renovate Bathroom. Home feels spacious and has great natural light at all times of the day. Kitchen is large with a big pantry, perfect for any aspiring chef in the family. Full Laundry Room. Two great decks with access to the backyard are perfect for catching sun and entertaining. Landscaping is well cared for and easy to maintain by design. Things just make sense with this house. Chateau Walk S/D has a well-cared for swim and tennis complex. Tennis courts were resurfaced Aug 2022. Drive the neighborhood, looks great. Home location is very accessible to Hwy 75/285, The Battery, Marietta Square, Schools, Parks, and public transportation pedestrian accessible with sidewalks. New Driveway.
Location
State GA
County Cobb
Lake Name None
Rooms
Bedroom Description Oversized Master, Split Bedroom Plan
Other Rooms None
Basement Daylight, Driveway Access, Exterior Entry, Finished, Finished Bath, Full
Main Level Bedrooms 3
Dining Room Separate Dining Room
Interior
Interior Features Bookcases, Cathedral Ceiling(s), Double Vanity, Entrance Foyer 2 Story, High Ceilings 10 ft Main, Low Flow Plumbing Fixtures, Vaulted Ceiling(s), Walk-In Closet(s)
Heating Central, Natural Gas
Cooling Central Air
Flooring Carpet, Hardwood, Vinyl
Fireplaces Number 1
Fireplaces Type Factory Built
Window Features Insulated Windows
Appliance Dishwasher, Dryer, Gas Oven, Gas Range, Gas Water Heater, Microwave, Refrigerator, Washer
Laundry Lower Level
Exterior
Exterior Feature Rear Stairs
Parking Features Drive Under Main Level, Driveway, Garage, Garage Faces Front, Level Driveway, Storage
Garage Spaces 2.0
Fence None
Pool None
Community Features Homeowners Assoc, Lake, Near Beltline, Near Marta, Near Schools, Near Shopping, Park, Playground, Pool, Sidewalks, Street Lights, Tennis Court(s)
Utilities Available Cable Available, Electricity Available, Natural Gas Available, Phone Available, Sewer Available, Underground Utilities, Water Available
Waterfront Description None
View Other
Roof Type Composition
Street Surface Asphalt, Paved
Accessibility None
Handicap Access None
Porch Deck, Front Porch
Total Parking Spaces 4
Building
Lot Description Back Yard, Cul-De-Sac, Front Yard, Landscaped, Private
Story Multi/Split
Foundation Concrete Perimeter, Slab
Sewer Public Sewer
Water Public
Architectural Style Traditional
Level or Stories Multi/Split
Structure Type Cement Siding, Frame, Stone
New Construction No
Construction Status Resale
Schools
Elementary Schools Norton Park
Middle Schools Griffin
High Schools Campbell
Others
HOA Fee Include Insurance, Maintenance Grounds, Swim/Tennis
Senior Community no
Restrictions true
Tax ID 17027200360
Ownership Fee Simple
Acceptable Financing Cash, Conventional
Listing Terms Cash, Conventional
Financing yes
Special Listing Condition None
Read Less Info
Want to know what your home might be worth? Contact us for a FREE valuation!

Our team is ready to help you sell your home for the highest possible price ASAP

Bought with Virtual Properties Realty.com



