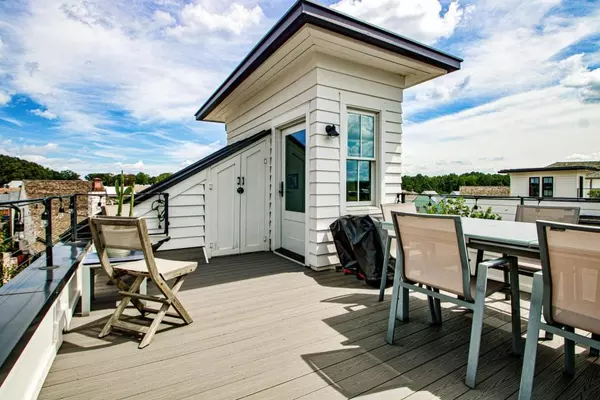For more information regarding the value of a property, please contact us for a free consultation.
Key Details
Sold Price $715,000
Property Type Single Family Home
Sub Type Single Family Residence
Listing Status Sold
Purchase Type For Sale
Square Footage 1,426 sqft
Price per Sqft $501
Subdivision Trilith
MLS Listing ID 7112099
Sold Date 10/20/22
Style European
Bedrooms 2
Full Baths 2
Half Baths 1
Construction Status Resale
HOA Fees $98
HOA Y/N Yes
Year Built 2017
Annual Tax Amount $5,610
Tax Year 2021
Lot Size 2,178 Sqft
Acres 0.05
Property Description
STUNNING LOCATION in the heart of Trilith! This home is located directly across from the lake, with a rooftop terrace that makes for stunning sunset views over the lake! Welcome to Trilith, a walkable European inspired community - 2020 and 2021 "Community of the Year". This amazing home offers 2 bedrooms and 2.5 bathrooms. Open main floor has soaring 10' ceilings, eat in kitchen, spacious walk-in pantry, living area with electric fireplace and half bath. There is a fabulous private courtyard that wraps around the entire home. The upper floor features a spacious primary suite with walk-in closet, a second bedroom with ensuite and laundry. Up a flight of stairs is the most spectacular rooftop terrace with 180-degree views so you can catch the sunrise and the most vivid sunsets. Trilith homes are Geothermal providing low-cost utilities along with electric car charging station. Trilith amenities include resort-style Solea pool, tennis, pickleball and basketball courts, 15 miles of walking trails, Piedmont Wellness Center, an abundance of pocket parks and state of the art dog park. Trilith's Town Centre hosts several new businesses featuring chef driven restaurants, florist, bakery, autonomous grocer, home furnishings, the Skin Society and lots more coming soon - all within a few steps from your home! Trilith is conveniently located across the street from Trilith Studios and just 20 minutes to Atlanta Hartsfield International Airport.
Location
State GA
County Fayette
Lake Name None
Rooms
Bedroom Description Other
Other Rooms None
Basement None
Dining Room Open Concept
Interior
Interior Features Double Vanity, High Ceilings 9 ft Upper, High Ceilings 10 ft Main, High Speed Internet, Smart Home, Walk-In Closet(s)
Heating Central, Zoned, Other
Cooling Zoned, Other
Flooring Hardwood
Fireplaces Type Double Sided, Family Room
Window Features Insulated Windows
Appliance Dishwasher, Disposal, Electric Water Heater, Gas Range, Range Hood, Self Cleaning Oven, Tankless Water Heater
Laundry In Hall, Upper Level
Exterior
Exterior Feature Courtyard, Private Front Entry, Private Rear Entry, Rain Gutters, Storage
Parking Features Attached, Kitchen Level, Level Driveway, On Street, Parking Pad, Electric Vehicle Charging Station(s)
Fence Privacy, Wood
Pool None
Community Features Dog Park, Fitness Center, Homeowners Assoc, Lake, Near Trails/Greenway, Park, Pickleball, Playground, Pool, Restaurant, Street Lights, Tennis Court(s)
Utilities Available Cable Available, Electricity Available, Natural Gas Available, Phone Available, Sewer Available, Underground Utilities, Water Available
Waterfront Description Lake Front
View Water
Roof Type Other
Street Surface Concrete
Accessibility None
Handicap Access None
Porch Patio, Rear Porch, Rooftop, Side Porch, Wrap Around
Total Parking Spaces 1
Building
Lot Description Corner Lot, Landscaped, Level
Story Three Or More
Foundation Slab
Sewer Public Sewer
Water Public
Architectural Style European
Level or Stories Three Or More
Structure Type Cement Siding, HardiPlank Type
New Construction No
Construction Status Resale
Schools
Elementary Schools Cleveland
Middle Schools Flat Rock
High Schools Sandy Creek
Others
HOA Fee Include Maintenance Grounds, Swim/Tennis
Senior Community no
Restrictions true
Tax ID 053514003
Ownership Fee Simple
Acceptable Financing Cash, Conventional
Listing Terms Cash, Conventional
Financing no
Special Listing Condition None
Read Less Info
Want to know what your home might be worth? Contact us for a FREE valuation!

Our team is ready to help you sell your home for the highest possible price ASAP

Bought with Harry Norman Realtors



