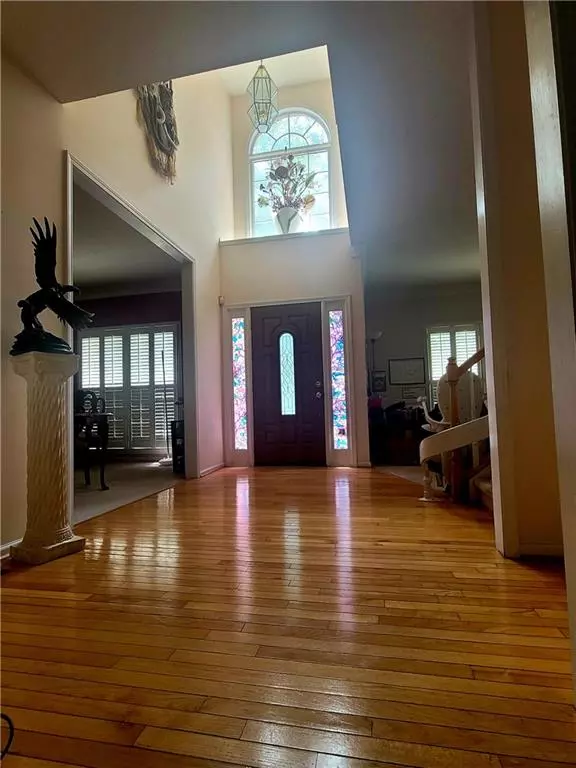For more information regarding the value of a property, please contact us for a free consultation.
Key Details
Sold Price $360,000
Property Type Single Family Home
Sub Type Single Family Residence
Listing Status Sold
Purchase Type For Sale
Square Footage 2,488 sqft
Price per Sqft $144
Subdivision Yorkshire/Dogwood Farms
MLS Listing ID 7103184
Sold Date 10/14/22
Style Traditional
Bedrooms 6
Full Baths 3
Half Baths 1
Construction Status Resale
HOA Fees $300
HOA Y/N Yes
Year Built 1994
Annual Tax Amount $2,909
Tax Year 2021
Lot Size 0.400 Acres
Acres 0.4
Property Description
Step inside and treat yourself to this 6 Bedroom 3.5 Bathroom home you'll be proud to own! There is plenty of natural light throughout the home's airy layout. You'll love the welcoming two story entryway, incredible open layout perfect for entertaining. A formal living room offers you great flex space options for an at-home office or playroom. The formal dining room with tons of natural light will be the place you will gather with friends and family to make those wonderful memories. Stunning island kitchen boasting ample storage space and enough room for several chefs at the same time- complete with granite counters, pantry and breakfast room. Impressive built in wood pellet stove fireplace in the great room graced with a gorgeous expanse of windows along the back and an open view to the kitchen. The large master suite with huge walk-in closet has dual vanities, separate shower, soaking tub. All ample sized secondary bedrooms. Entertainer's delight in full finished basement great for rainy day play. Sit back and relax in the hottub room yes you heard right hottub room. The outdoor space will not disappoint! Last but definitely not least the Clubhouse with Pool nearby.
Location
State GA
County Dekalb
Lake Name None
Rooms
Bedroom Description Oversized Master, Sitting Room, Other
Other Rooms None
Basement Exterior Entry, Finished, Finished Bath, Interior Entry
Dining Room Great Room, Other
Interior
Interior Features Entrance Foyer, Entrance Foyer 2 Story, Other
Heating Central
Cooling Central Air
Flooring Carpet, Hardwood
Fireplaces Number 1
Fireplaces Type Family Room
Window Features Double Pane Windows
Appliance Dishwasher, Gas Cooktop, Gas Oven, Microwave
Laundry Laundry Room, Main Level, Mud Room
Exterior
Exterior Feature Balcony, Gas Grill, Private Rear Entry, Storage, Other
Parking Features Garage
Garage Spaces 2.0
Fence None
Pool None
Community Features None
Utilities Available Cable Available, Electricity Available, Natural Gas Available, Phone Available, Sewer Available, Underground Utilities, Water Available
Waterfront Description None
View City, Other
Roof Type Shingle
Street Surface Asphalt
Accessibility Stair Lift
Handicap Access Stair Lift
Porch Deck, Enclosed, Rear Porch
Total Parking Spaces 6
Building
Lot Description Back Yard, Front Yard
Story Three Or More
Foundation Brick/Mortar
Sewer Public Sewer
Water Public
Architectural Style Traditional
Level or Stories Three Or More
Structure Type Brick Front
New Construction No
Construction Status Resale
Schools
Elementary Schools Chapel Hill - Dekalb
Middle Schools Chapel Hill - Dekalb
High Schools Southwest Dekalb
Others
Senior Community no
Restrictions false
Tax ID 15 063 06 126
Special Listing Condition None
Read Less Info
Want to know what your home might be worth? Contact us for a FREE valuation!

Our team is ready to help you sell your home for the highest possible price ASAP

Bought with Maximum One Greater Atlanta Realtors



