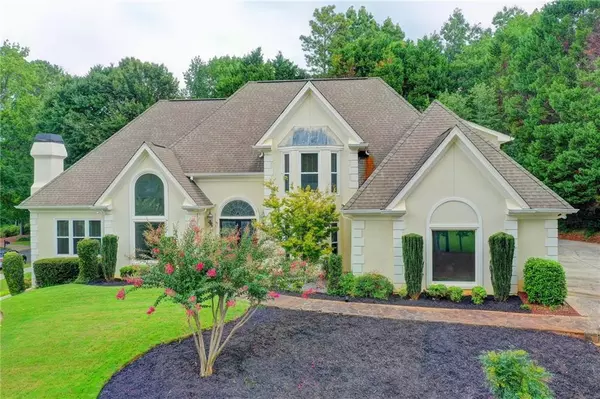For more information regarding the value of a property, please contact us for a free consultation.
Key Details
Sold Price $925,000
Property Type Single Family Home
Sub Type Single Family Residence
Listing Status Sold
Purchase Type For Sale
Square Footage 5,968 sqft
Price per Sqft $154
Subdivision Country Club Of The South
MLS Listing ID 7086609
Sold Date 10/12/22
Style Traditional
Bedrooms 5
Full Baths 5
Half Baths 1
Construction Status Resale
HOA Fees $1,700
HOA Y/N Yes
Year Built 1986
Annual Tax Amount $8,370
Tax Year 2021
Lot Size 0.445 Acres
Acres 0.4453
Property Description
This gorgeous, custom home is without a doubt located in the best part of the exclusive community of Country Club of the South.... it's 6,000 square feet of pure FABULOUS and it is situated perfectly by the the newly renovated amenities in the neighborhood. Over $3 million was poured into these world class amenities. So be prepared to fall in love the moment you walk in this home and then fall in love again with the location Every room has remarkable features and the open floorplan is both unique and unforgettable. Vaulted ceilings...skylights...trey ceilings and so much more! You will LOVE that there are windows across the ENTIRE back of the house. The dramatic two story foyer welcomes you and then you will notice the graceful, wide staircase to the second floor. The lovely dining room is to the right and music room or office is to the left. The kitchen is open to the keeping room, breakfast area and sunroom. It features an oversized island, gas cooktop and double ovens. A butlers pantry and pantry are perfectly situated between the dining room and kitchen. A second set of stairs is located off the kitchen and these are also extra wide. The keeping room features a fireplace and vaulted ceiling. Loads of natural light. The sunroom is also vaulted and boasts plenty or room to study or work on a project. The two story dramatic family room will also wow you and includes another fireplace and tons of windows. A wonderfully appointed master on main with fireplace and sitting room rounds out the first floor. It's the perfect spot to relax with a book or a glass of wine. Hardwoods grace the entire home. Not a stitch of carpet to the found. Freshly painted interior. Neutral and gorgeous! FOUR secondary bedrooms upstairs are nicely sized and all have large walk in closets. Three full baths complete the second floor, all with granite and upgraded tile bathtub/showers. The finished terrace level gives this already large home additional living space and is perfect for entertaining. Large, open spaces feel both welcoming and functional. Enjoy the wet bar and full bath and lots of daylight. Engage in a game of pool or watch the big game! The rear entry driveway is perfect for play...basketball, bikes, you name it. Watch the action from the kitchen. Hardcoat stucco bonded and insured. Amazing opportunity in the perfect location within the sought after community of Country Club of the South. Enjoy the lifestyle that this gated community provides.
Location
State GA
County Fulton
Lake Name None
Rooms
Bedroom Description Master on Main
Other Rooms None
Basement Daylight, Finished, Finished Bath, Full, Interior Entry
Main Level Bedrooms 1
Dining Room Seats 12+, Separate Dining Room
Interior
Interior Features Central Vacuum, Double Vanity, Entrance Foyer 2 Story, Walk-In Closet(s)
Heating Central
Cooling Ceiling Fan(s), Central Air
Flooring Ceramic Tile, Hardwood, Stone
Fireplaces Number 3
Fireplaces Type Family Room, Gas Log, Gas Starter, Keeping Room, Master Bedroom
Window Features None
Appliance Dishwasher, Disposal, Double Oven, Gas Cooktop, Microwave, Self Cleaning Oven
Laundry Main Level
Exterior
Exterior Feature Courtyard
Parking Features Garage, Garage Faces Side
Garage Spaces 3.0
Fence None
Pool None
Community Features Clubhouse, Country Club, Golf, Homeowners Assoc, Near Schools, Near Shopping, Playground, Pool, Street Lights, Swim Team, Tennis Court(s)
Utilities Available Cable Available, Electricity Available, Natural Gas Available, Phone Available, Sewer Available, Underground Utilities, Water Available
Waterfront Description None
View Other
Roof Type Composition
Street Surface Asphalt
Accessibility None
Handicap Access None
Porch Patio
Total Parking Spaces 3
Building
Lot Description Corner Lot, Landscaped, Private
Story Two
Foundation Concrete Perimeter
Sewer Public Sewer
Water Public
Architectural Style Traditional
Level or Stories Two
Structure Type Stucco
New Construction No
Construction Status Resale
Schools
Elementary Schools Barnwell
Middle Schools Autrey Mill
High Schools Johns Creek
Others
Senior Community no
Restrictions false
Tax ID 11 042101410123
Special Listing Condition None
Read Less Info
Want to know what your home might be worth? Contact us for a FREE valuation!

Our team is ready to help you sell your home for the highest possible price ASAP

Bought with EXP Realty, LLC.



