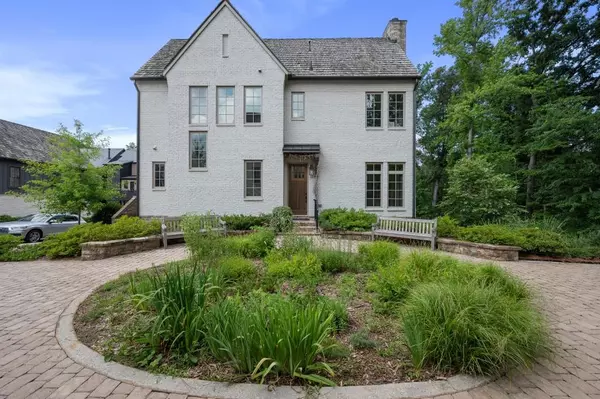For more information regarding the value of a property, please contact us for a free consultation.
Key Details
Sold Price $1,400,000
Property Type Single Family Home
Sub Type Single Family Residence
Listing Status Sold
Purchase Type For Sale
Square Footage 3,000 sqft
Price per Sqft $466
Subdivision Serenbe
MLS Listing ID 7076549
Sold Date 10/14/22
Style European
Bedrooms 5
Full Baths 4
Half Baths 1
Construction Status Resale
HOA Fees $1,798
HOA Y/N Yes
Year Built 2016
Annual Tax Amount $8,000
Tax Year 2021
Lot Size 4,791 Sqft
Acres 0.11
Property Description
Wow! Gorgeous! Beautiful! Amazing! Are just a few words you will use to describe this beautiful executive home that is in the heart of Serenbe and a rare find to see a 5 bedroom 4.5 bath executive home that backs up against preserved nature areas. When walking in, you will fall in love with the open concept with primary suite on the main level along with all necessities to enjoy a gourmet meal in the beautiful kitchen while looking into the family area. The walk out deck will give you an amazing view of all the beautiful woods and a lovely garden area. The 2nd floor has 3 generous bedrooms and 2 baths. The terrace level you will spend a great deal of time in the media room, watching movies and playing games. A screened porch that walks out to the gardens, large bedroom with private bath. But wait, did you day you need more storage? There's plenty of storage for all those overflow areas. There's even enough space if you wanted to create another kitchen area! Come see and enjoy the beauty of Serenbe!! A utopia in the woods!
Location
State GA
County Fulton
Lake Name None
Rooms
Bedroom Description Master on Main
Other Rooms None
Basement Bath/Stubbed, Finished, Finished Bath
Main Level Bedrooms 1
Dining Room Open Concept
Interior
Interior Features Other
Heating Forced Air
Cooling Central Air
Flooring Hardwood
Fireplaces Number 1
Fireplaces Type Family Room
Window Features Insulated Windows
Appliance Dishwasher, Disposal, Electric Range, Gas Water Heater
Laundry Laundry Room
Exterior
Exterior Feature None
Garage Driveway
Fence None
Pool None
Community Features Dog Park, Near Trails/Greenway, Playground
Utilities Available Cable Available, Electricity Available, Natural Gas Available, Phone Available, Water Available
Waterfront Description None
View Other
Roof Type Composition
Street Surface Paved
Accessibility None
Handicap Access None
Porch Rear Porch, Screened
Parking Type Driveway
Total Parking Spaces 2
Building
Lot Description Back Yard, Front Yard, Private
Story Three Or More
Foundation None
Sewer Septic Tank
Water Public
Architectural Style European
Level or Stories Three Or More
Structure Type Other
New Construction No
Construction Status Resale
Schools
Elementary Schools Palmetto
Middle Schools Bear Creek - Fulton
High Schools Creekside
Others
Senior Community no
Restrictions false
Tax ID 08 140000465200
Ownership Fee Simple
Financing no
Special Listing Condition None
Read Less Info
Want to know what your home might be worth? Contact us for a FREE valuation!

Our team is ready to help you sell your home for the highest possible price ASAP

Bought with Serenbe Real Estate, LLC.




