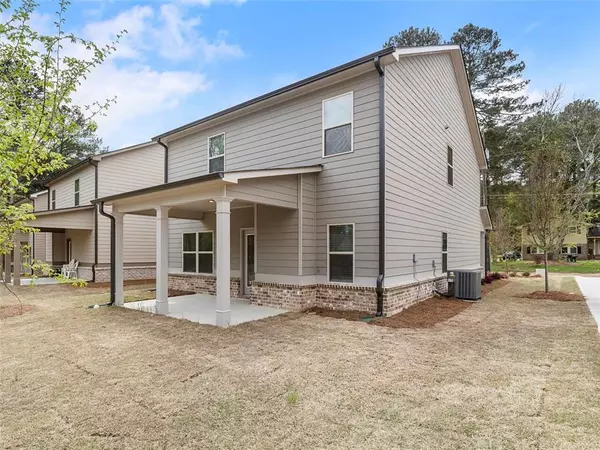For more information regarding the value of a property, please contact us for a free consultation.
Key Details
Sold Price $454,000
Property Type Single Family Home
Sub Type Single Family Residence
Listing Status Sold
Purchase Type For Sale
Square Footage 2,261 sqft
Price per Sqft $200
Subdivision Townes At Greenleaf
MLS Listing ID 7032533
Sold Date 05/23/22
Style Craftsman, Traditional
Bedrooms 4
Full Baths 2
Half Baths 1
Construction Status New Construction
HOA Fees $945
HOA Y/N Yes
Year Built 2022
Annual Tax Amount $3,466
Tax Year 2022
Lot Size 5,009 Sqft
Acres 0.115
Property Description
New Construction Home for sale in Lilburn Georgia, nested in sought after new construction community the "Townes at Greenleaf". YOUR new home boasts a remarkable craftsmanship "Fairhaven Floorplan" 4 Bed | 2.5 Bath | 2,261 SF with high level finish and unrivaled curb appeal! Open concept center Kitchen Island with coffered ceiling & pendant lighting, Crispy and clean polished white Quartz Counter tops & Stainless Steel Appliances throughout, a wide open floor plan & a perfect 160SF Covered patio perfect for entertaining or gearing up for that morning bike ride down to the Lilburn Greenway. This home is within walking distance of Lilburn Greenway (Lions Club Access and Hwy 29 Neighborhood access) this home is walking distance to Lilburn Greenway Access which means dining, shopping, food and the community garden are also within walking distance! Gorgeous gable accents and Stacked Stone with Hardiplank and Hardishake siding paired with the zoysia sodded lawn and professional landscape will make you want to call this one home! Stained Oak Hand railing with Cast Iron Balusters, Oak Hardwood Floor stair treads, Antique White Custom Soft close cabinetry, remote controlled factory built fireplace w/ temperature control, Level 2 electric vehicle charging station in the garage, Washer/Dryer/Refrigerator included as a much added bonus! Home has full warranty package, comes fully loaded with appliances and premium finishes and structural upgrades!
Location
State GA
County Gwinnett
Lake Name None
Rooms
Bedroom Description Oversized Master, Split Bedroom Plan
Other Rooms None
Basement None
Dining Room Open Concept, Separate Dining Room
Interior
Interior Features Coffered Ceiling(s), Double Vanity, Entrance Foyer
Heating Central, Electric, Zoned
Cooling Ceiling Fan(s), Central Air, Zoned
Flooring Carpet, Ceramic Tile, Hardwood, Laminate
Fireplaces Number 1
Fireplaces Type Electric, Factory Built, Family Room
Window Features Double Pane Windows, Insulated Windows
Appliance Dishwasher, Electric Range, Electric Water Heater, Microwave, Range Hood, Refrigerator, Washer
Laundry Laundry Room, Upper Level
Exterior
Exterior Feature Private Rear Entry, Other
Parking Features Attached, Garage
Garage Spaces 2.0
Fence None
Pool None
Community Features Homeowners Assoc, Sidewalks, Street Lights
Utilities Available Cable Available, Electricity Available, Natural Gas Available, Sewer Available
Waterfront Description None
View Trees/Woods
Roof Type Composition
Street Surface Asphalt
Accessibility Accessible Entrance, Accessible Kitchen
Handicap Access Accessible Entrance, Accessible Kitchen
Porch Covered, Front Porch, Rear Porch
Total Parking Spaces 2
Building
Lot Description Back Yard, Corner Lot, Front Yard, Level
Story Two
Foundation Slab
Sewer Public Sewer
Water Public
Architectural Style Craftsman, Traditional
Level or Stories Two
Structure Type Cement Siding, Concrete, Stone
New Construction No
Construction Status New Construction
Schools
Elementary Schools Lilburn
Middle Schools Lilburn
High Schools Meadowcreek
Others
HOA Fee Include Maintenance Grounds
Senior Community no
Restrictions false
Tax ID R6146 520
Financing no
Special Listing Condition None
Read Less Info
Want to know what your home might be worth? Contact us for a FREE valuation!

Our team is ready to help you sell your home for the highest possible price ASAP

Bought with Jason Mitchell Real Estate of Georgia, LLC



