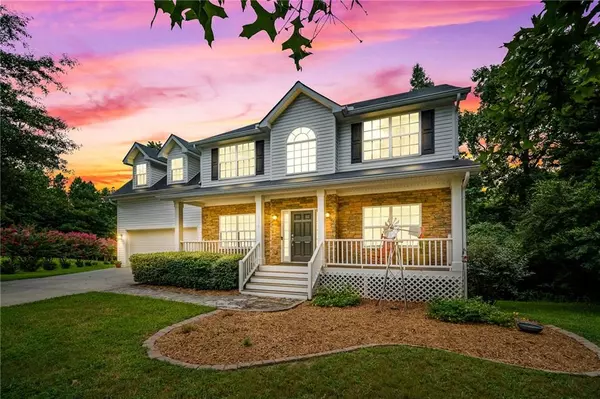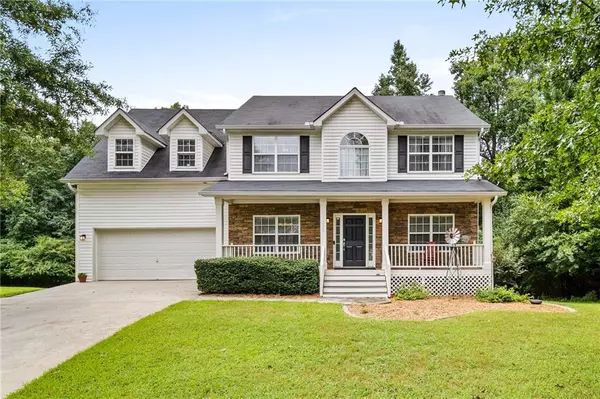For more information regarding the value of a property, please contact us for a free consultation.
Key Details
Sold Price $393,000
Property Type Single Family Home
Sub Type Single Family Residence
Listing Status Sold
Purchase Type For Sale
Square Footage 2,711 sqft
Price per Sqft $144
Subdivision Thompson Place
MLS Listing ID 7094273
Sold Date 09/30/22
Style Traditional
Bedrooms 5
Full Baths 2
Half Baths 1
Construction Status Resale
HOA Fees $200
HOA Y/N Yes
Year Built 2002
Annual Tax Amount $3,991
Tax Year 2021
Lot Size 1.100 Acres
Acres 1.1
Property Description
BACK ON MARKET!! Now is your Opportunity! Welcome Home to this Adorable property nestled on a quiet 1.10 acre Cul-de-Sac lot in the highly sought after UNION GROVE School District. Watch the kids play while you relax on your rocking chair front porch. This home features 5 Bedrooms and 2.5 baths with so much room to grow with an additional 1,300 sq ft FULL unfinished BASEMENT. On the main level, walk into your two-story foyer and into your cozy fire-side family room with open concept kitchen that includes a breakfast nook, breakfast bar, and a Butler's Pantry that leads you into the large formal Dining Room perfect for Entertaining and large family dinners. The 5th bedroom on the main level can be used as a private Office or Flex Space. There is also a nice sized laundry room and newly renovated half bath on the main level. Upstairs features 4 bedrooms and 2 Newly Renovated baths including the HUGE Owner's Suite with sitting area and double vanity Granite counter tops, custom oversized subway tile shower and a designer walk-in closet. Downstairs you will find a Huge Full Unfinished Daylight Basement that is fully stubbed for a Bathroom and leads outside with a separate entryway. The possibilities are endless in this home, with unlimited flex space for a theater room, home gym, office, workshop, game room, studio or anything you desire!! Has the potential for 4,000 finished square feet! Great Neighborhood with sidewalks, Great Schools, Close to Shopping and Interstates in both Henry and Rockdale!! It's what you have been looking for to call home!! This won't last long!!
Location
State GA
County Henry
Lake Name None
Rooms
Bedroom Description Oversized Master, Roommate Floor Plan, Sitting Room
Other Rooms Garage(s), Workshop
Basement Bath/Stubbed, Daylight, Exterior Entry, Full, Interior Entry, Unfinished
Main Level Bedrooms 1
Dining Room Seats 12+, Separate Dining Room
Interior
Interior Features Disappearing Attic Stairs, Double Vanity, Entrance Foyer, Entrance Foyer 2 Story, High Speed Internet, Walk-In Closet(s), Wet Bar
Heating Central, Natural Gas
Cooling Ceiling Fan(s), Central Air, Humidity Control
Flooring Carpet, Ceramic Tile, Hardwood, Vinyl
Fireplaces Number 1
Fireplaces Type Factory Built, Family Room, Gas Starter, Living Room, Masonry
Window Features Double Pane Windows, Insulated Windows
Appliance Dishwasher, Electric Cooktop, Electric Range, Gas Water Heater, Microwave, Refrigerator
Laundry Common Area, In Kitchen, Laundry Room
Exterior
Exterior Feature Balcony, Private Front Entry, Private Rear Entry, Rear Stairs
Parking Features Attached, Driveway, Garage, Garage Door Opener, Garage Faces Front, Kitchen Level, Level Driveway
Garage Spaces 2.0
Fence Back Yard, Privacy
Pool None
Community Features Homeowners Assoc, Near Schools, Near Shopping, Sidewalks, Street Lights
Utilities Available Cable Available, Electricity Available, Natural Gas Available, Phone Available, Underground Utilities, Water Available
Waterfront Description None
View Rural, Trees/Woods
Roof Type Composition
Street Surface Asphalt
Accessibility None
Handicap Access None
Porch Deck, Front Porch, Patio, Rear Porch
Total Parking Spaces 2
Building
Lot Description Back Yard, Cul-De-Sac, Front Yard, Level
Story Three Or More
Foundation Concrete Perimeter
Sewer Septic Tank
Water Public
Architectural Style Traditional
Level or Stories Three Or More
Structure Type Stone, Vinyl Siding
New Construction No
Construction Status Resale
Schools
Elementary Schools Timber Ridge - Henry
Middle Schools Union Grove
High Schools Union Grove
Others
HOA Fee Include Maintenance Grounds
Senior Community no
Restrictions false
Tax ID 135F01049000
Ownership Fee Simple
Financing no
Special Listing Condition None
Read Less Info
Want to know what your home might be worth? Contact us for a FREE valuation!

Our team is ready to help you sell your home for the highest possible price ASAP

Bought with Divvy Realty



