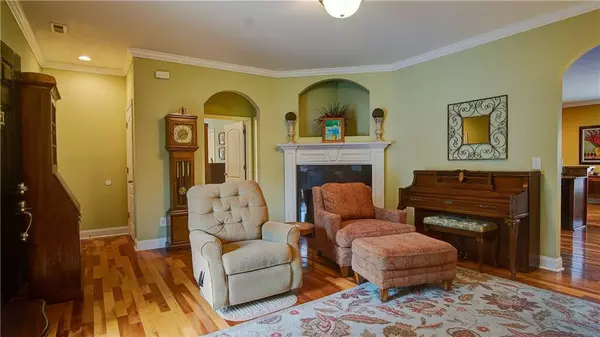For more information regarding the value of a property, please contact us for a free consultation.
Key Details
Sold Price $250,900
Property Type Condo
Sub Type Condominium
Listing Status Sold
Purchase Type For Sale
Square Footage 1,721 sqft
Price per Sqft $145
Subdivision Arbor Place Condominiums
MLS Listing ID 7085167
Sold Date 09/29/22
Style Traditional
Bedrooms 2
Full Baths 2
Construction Status Resale
HOA Fees $240
HOA Y/N Yes
Year Built 2004
Annual Tax Amount $1,741
Tax Year 2021
Lot Size 4,682 Sqft
Acres 0.1075
Property Description
AMAZING, GROUND LEVEL, STEPLESS CONDO IN ARBOR PLACE. This well-maintained unit with community pool, clubhouse, and fitness center is located within about a mile of I-75, grocery shopping, restaurants, and medical facilities. Front entry with storm door opens to spacious living room with gleaming cherry hardwoods, romantic corner fireplace with TV display above, and arched doorways. MASSIVE KITCHEN is equipped with plenty of room for the serious cook and entertainer. Richly stained cabinetry, granite counters, and tile backsplash adorn the U-shaped design, which spills over into the dining/home office area by means of generous, raised breakfast bar with room for seating 5. Owner's retreat features private ensuite with double vanities and spacious shower, and large walk-in closet. The secondary bedroom also has a sizeable walk-in closet, and is convenient to the secondary/guest bathroom with tub/shower combo. FOUR SEASONS SUNROOM truly brings the beauty of the outdoors in, and opens to fenced backyard with patio area. Amazing value on this spacious unit with 2-CAR GARAGE. HOA includes yard maintenance, exterior building maintenance, pest control, water, sewer, trash, termite bond, and common area maintenance. Welcome Home!
Location
State GA
County Gordon
Lake Name None
Rooms
Bedroom Description Master on Main, Split Bedroom Plan
Other Rooms None
Basement None
Main Level Bedrooms 2
Dining Room Open Concept
Interior
Interior Features Double Vanity, Walk-In Closet(s)
Heating Central
Cooling Central Air
Flooring Carpet, Ceramic Tile, Hardwood
Fireplaces Number 1
Fireplaces Type Living Room
Window Features None
Appliance Dishwasher, Electric Range, Microwave
Laundry In Kitchen
Exterior
Exterior Feature None
Parking Features Attached, Garage, Garage Faces Front, Kitchen Level, Level Driveway
Garage Spaces 2.0
Fence Back Yard, Wood
Pool None
Community Features Clubhouse, Fitness Center, Homeowners Assoc, Pool
Utilities Available Other
Waterfront Description None
View Other
Roof Type Composition
Street Surface Paved
Accessibility Grip-Accessible Features
Handicap Access Grip-Accessible Features
Porch Patio
Total Parking Spaces 2
Building
Lot Description Back Yard
Story One
Foundation See Remarks
Sewer Public Sewer
Water Public
Architectural Style Traditional
Level or Stories One
Structure Type Brick 4 Sides
New Construction No
Construction Status Resale
Schools
Elementary Schools Calhoun
Middle Schools Calhoun
High Schools Calhoun
Others
HOA Fee Include Insurance, Maintenance Structure, Maintenance Grounds, Pest Control, Sewer, Swim/Tennis, Termite, Water
Senior Community no
Restrictions false
Tax ID CG55B0622118
Ownership Condominium
Financing no
Special Listing Condition None
Read Less Info
Want to know what your home might be worth? Contact us for a FREE valuation!

Our team is ready to help you sell your home for the highest possible price ASAP

Bought with Coldwell Banker Kinard Realty



