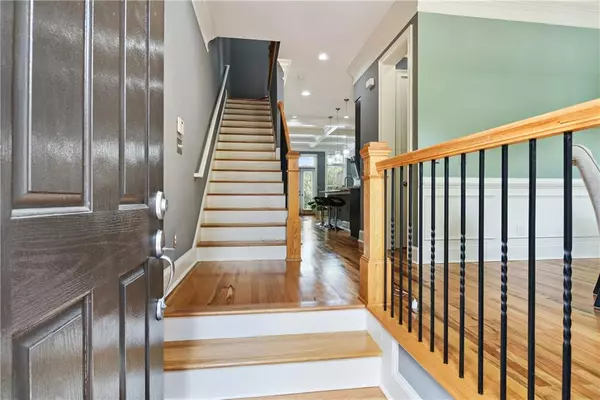For more information regarding the value of a property, please contact us for a free consultation.
Key Details
Sold Price $530,000
Property Type Townhouse
Sub Type Townhouse
Listing Status Sold
Purchase Type For Sale
Square Footage 2,099 sqft
Price per Sqft $252
Subdivision Towns Of Crescent Park
MLS Listing ID 7103097
Sold Date 09/29/22
Style Townhouse
Bedrooms 3
Full Baths 3
Half Baths 1
Construction Status Resale
HOA Fees $295
HOA Y/N Yes
Year Built 2006
Annual Tax Amount $4,519
Tax Year 2021
Lot Size 1,306 Sqft
Acres 0.03
Property Description
Walk to Truist Park and watch the World Series champs play! This renovated 3-story townhome is all you have been waiting for. The highlights include a renovated kitchen with modern accents, stainless steel appliances, gas range, and granite island. Gorgeous hardwoods are newly refinished with wood floor vents to match. Also on the main level living space, you have built-in shelving, gas fireplace, coffered ceilings, and a flat screen TV to stay. The balcony has new deck floorboards. The windows in front and back have new PVC trim that will not rot! Not all the units have the PVC. The upper level also stands out, truly beyond the builder grade finishes. The owner suite has a custom tile shower, comfortable heated flooring, and a large, most stunning custom closet. The lower level has a beautifully renovated tiled full bathroom. Next to it, find a 3rd bedroom which can also be a cozy office or gym. Other pluses here: NEST thermostat, appliances including washer, dryer, fridge, outdoor gas grill all stay! Ride your bike to the Silverspot Cinema to catch a new movie after dining at one of your favorite Atlanta restaurants -- all within walking distance of your new home. Quick access to I-285, I-75/85 & the Airport. Welcome home!
Location
State GA
County Cobb
Lake Name None
Rooms
Bedroom Description Oversized Master
Other Rooms None
Basement Full, Daylight, Exterior Entry, Finished, Interior Entry
Dining Room Great Room
Interior
Interior Features High Ceilings 10 ft Upper, High Ceilings 9 ft Lower, High Ceilings 9 ft Main, Bookcases, Double Vanity, Tray Ceiling(s), Walk-In Closet(s)
Heating Central, Electric, Natural Gas
Cooling Ceiling Fan(s), Zoned, Central Air
Flooring Hardwood
Fireplaces Number 1
Fireplaces Type Living Room, Gas Log
Window Features None
Appliance Dishwasher, Disposal, Refrigerator, Microwave, Washer, Dryer, Gas Range
Laundry In Hall, Upper Level
Exterior
Exterior Feature Balcony, Gas Grill, Courtyard
Parking Features Garage, Garage Faces Rear, Level Driveway, Attached, Driveway, On Street, Carport
Garage Spaces 2.0
Fence None
Pool None
Community Features Gated, Pool, Sidewalks, Near Shopping, Homeowners Assoc, Street Lights
Utilities Available Cable Available, Electricity Available, Natural Gas Available, Phone Available, Sewer Available, Underground Utilities, Water Available
Waterfront Description None
View City
Roof Type Shingle
Street Surface None
Accessibility None
Handicap Access None
Porch Deck
Total Parking Spaces 4
Building
Lot Description Level, Landscaped
Story Three Or More
Foundation Slab
Sewer Public Sewer
Water Public
Architectural Style Townhouse
Level or Stories Three Or More
Structure Type Brick 4 Sides
New Construction No
Construction Status Resale
Schools
Elementary Schools Brumby
Middle Schools East Cobb
High Schools Wheeler
Others
HOA Fee Include Maintenance Structure, Pest Control, Reserve Fund, Security, Swim/Tennis, Termite
Senior Community no
Restrictions true
Tax ID 17087800640
Ownership Fee Simple
Acceptable Financing Cash, Conventional
Listing Terms Cash, Conventional
Financing no
Special Listing Condition None
Read Less Info
Want to know what your home might be worth? Contact us for a FREE valuation!

Our team is ready to help you sell your home for the highest possible price ASAP

Bought with Atlanta Fine Homes Sotheby's International




