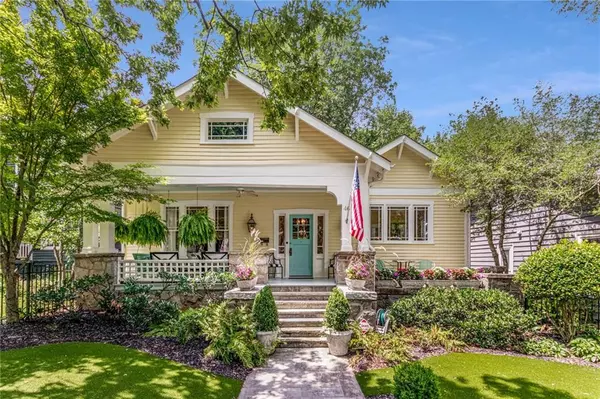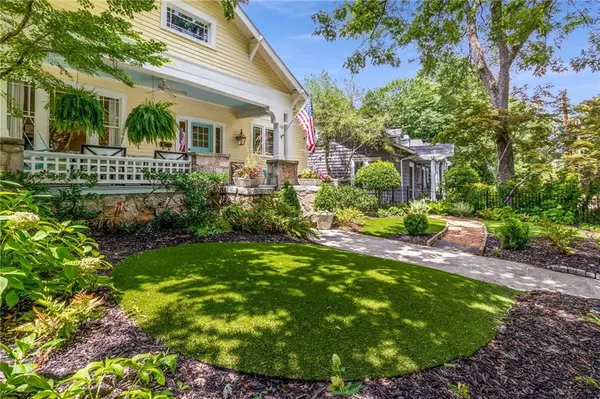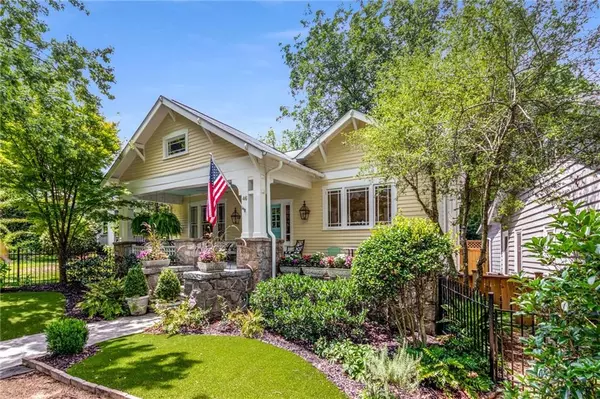For more information regarding the value of a property, please contact us for a free consultation.
Key Details
Sold Price $1,076,000
Property Type Single Family Home
Sub Type Single Family Residence
Listing Status Sold
Purchase Type For Sale
Square Footage 1,865 sqft
Price per Sqft $576
Subdivision Ansley Park
MLS Listing ID 7088751
Sold Date 09/27/22
Style Cottage, Traditional
Bedrooms 3
Full Baths 2
Construction Status Resale
HOA Y/N No
Year Built 1918
Annual Tax Amount $9,854
Tax Year 2021
Lot Size 6,791 Sqft
Acres 0.1559
Property Description
Ansley Park Classic! This gorgeous craftsman from 1918 has maintained many of its special period details - full front porch, granite steps, 10+ ft ceilings! This home is ideal for entertainment! After entering the front gate your guests will find a perfectly landscaped yard leading to the amazing front porch. Inside the very gracious foyer, rarely found in newer homes, will be inviting to all. The foyer is flanked by the living room with its masonry fireplace and the beautiful decorated, large dining room. Hosting a dinner party will be a breeze with the kitchen perfectly connected to the dining room along with a built in butlers pantry. The kitchen has stainless appliances including gas range, walk in pantry and access to backyard. Owner's suite has an additional attached room, the old sleeping porch, that makes for the perfect work from home office. Or could easily be potential future master bathroom expansion and closet. The two large secondary bedrooms with high ceilings and beautiful windows share the hall bath. Fully fenced, level backyard with stone patio and turf. Rear alley access with 2 car off street parking spots. Separate storage shed too! The Midtown location is unbeatable being one block from the newly completed Beltline Trail, easy walk to Piedmont Park, Ansley Mall, Atlanta Botanical Gardens, great restaurants!
Location
State GA
County Fulton
Lake Name None
Rooms
Bedroom Description Master on Main, Sitting Room, Other
Other Rooms Shed(s)
Basement Interior Entry, Partial, Unfinished
Main Level Bedrooms 3
Dining Room Dining L, Seats 12+
Interior
Interior Features Disappearing Attic Stairs, High Ceilings 10 ft Main, High Speed Internet
Heating Forced Air
Cooling Central Air
Flooring Hardwood
Fireplaces Number 1
Fireplaces Type Family Room
Window Features None
Appliance Dishwasher, Disposal, Gas Range, Microwave
Laundry In Basement
Exterior
Exterior Feature Garden, Private Rear Entry, Storage
Parking Features Parking Pad
Fence Back Yard, Front Yard
Pool None
Community Features Homeowners Assoc, Near Beltline, Near Marta, Near Schools, Near Shopping, Near Trails/Greenway, Park, Playground
Utilities Available Cable Available, Electricity Available, Natural Gas Available, Phone Available, Sewer Available, Water Available
Waterfront Description None
View City, Park/Greenbelt
Roof Type Composition
Street Surface Asphalt
Accessibility None
Handicap Access None
Porch Covered, Front Porch
Total Parking Spaces 2
Building
Lot Description Back Yard, Landscaped, Level
Story One
Foundation Pillar/Post/Pier
Sewer Public Sewer
Water Public
Architectural Style Cottage, Traditional
Level or Stories One
Structure Type Wood Siding
New Construction No
Construction Status Resale
Schools
Elementary Schools Morningside-
Middle Schools David T Howard
High Schools Midtown
Others
Senior Community no
Restrictions false
Tax ID 17 005500020063
Special Listing Condition None
Read Less Info
Want to know what your home might be worth? Contact us for a FREE valuation!

Our team is ready to help you sell your home for the highest possible price ASAP

Bought with Atlanta Fine Homes Sotheby's International



