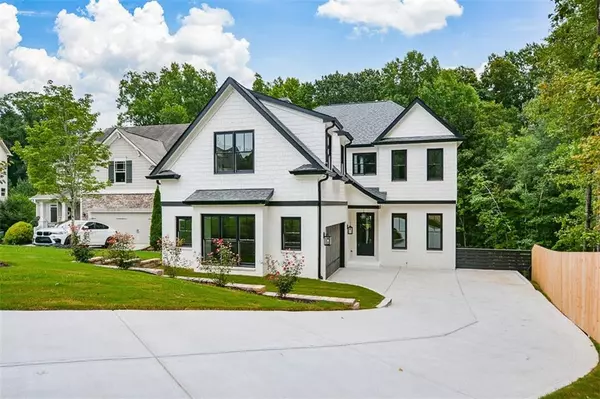For more information regarding the value of a property, please contact us for a free consultation.
Key Details
Sold Price $820,000
Property Type Single Family Home
Sub Type Single Family Residence
Listing Status Sold
Purchase Type For Sale
Square Footage 3,424 sqft
Price per Sqft $239
Subdivision Highland Village
MLS Listing ID 7091218
Sold Date 09/26/22
Style Other
Bedrooms 5
Full Baths 4
Construction Status New Construction
HOA Fees $400
HOA Y/N Yes
Year Built 2022
Annual Tax Amount $1,032
Tax Year 2021
Lot Size 0.574 Acres
Acres 0.574
Property Description
Welcome to Highland Village Trail, this brand-new construction is situated in a quiet Cul-de-sac in an intimate community of 18 well-appointed homes with a great neighborhood feel. This home sits on a 22,448 sqft. lot with over 3,400 sqft. of interior living space on a full basement. The main level boast 10ft. ceiling and walls of windows which reveal a tranquil setting, an extended deck overlooking the private wooded back yard where you can decompress after a long day. Perfect to enjoy with family and friends. This home has 5 bedrooms accompanied by four bathrooms, upstairs laundry room, large kitchen with center island and granite countertop with leather finish, large dining room, keeping room, mud room, In-law suite on the main level with full bathroom, large master bedroom with custom walk-in closets his/hers, Master bathroom is an oasis with custom vanity and mirror, large soaking tub and extra-large custom shower. Two upper-level bedrooms are connected by a Jack and Jill bathroom for convenience. The main floor boast luxury vinyl plank flooring, walk in pantry, white cabinets and the center island is charcoal black to compliment the overall design. The location is close-to-everything, easy access to freeways, minutes to Cumberland Mall, Downtown, the Airport, and 1.5 mile from Whitefield Academy private school. This immaculate home has many additional customized touches. Don't miss the basement that is completely prepped for your finishes with wood tread stairs and railing, fully framed and plumbed. Check out the tour.
Location
State GA
County Cobb
Lake Name None
Rooms
Bedroom Description None
Other Rooms None
Basement Unfinished, Daylight, Exterior Entry
Main Level Bedrooms 1
Dining Room Butlers Pantry, Separate Dining Room
Interior
Interior Features High Ceilings 10 ft Main
Heating Electric, Natural Gas
Cooling Zoned, Central Air, Ceiling Fan(s)
Flooring Vinyl, Other
Fireplaces Number 1
Fireplaces Type Wood Burning Stove
Window Features Double Pane Windows
Appliance Double Oven, Dishwasher, Disposal
Laundry Upper Level
Exterior
Exterior Feature Other
Parking Features Attached, Garage Door Opener, Driveway
Fence Front Yard
Pool None
Community Features Homeowners Assoc
Utilities Available Cable Available, Electricity Available, Natural Gas Available, Phone Available, Sewer Available, Underground Utilities, Water Available
Waterfront Description None
View Trees/Woods
Roof Type Other
Street Surface Asphalt
Accessibility None
Handicap Access None
Porch Deck
Total Parking Spaces 2
Building
Lot Description Cul-De-Sac
Story Two
Foundation Concrete Perimeter
Sewer Public Sewer
Water Public
Architectural Style Other
Level or Stories Two
Structure Type Cement Siding, Brick Front
New Construction No
Construction Status New Construction
Schools
Elementary Schools Clay-Harmony Leland
Middle Schools Lindley
High Schools Pebblebrook
Others
Senior Community no
Restrictions false
Tax ID 18006600680
Ownership Fee Simple
Financing no
Special Listing Condition None
Read Less Info
Want to know what your home might be worth? Contact us for a FREE valuation!

Our team is ready to help you sell your home for the highest possible price ASAP

Bought with Redfin Corporation



