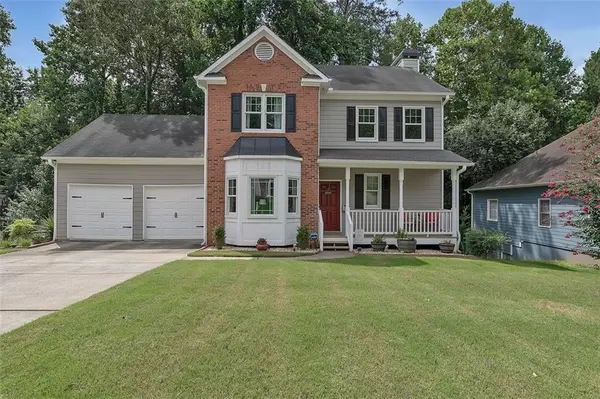For more information regarding the value of a property, please contact us for a free consultation.
Key Details
Sold Price $393,000
Property Type Single Family Home
Sub Type Single Family Residence
Listing Status Sold
Purchase Type For Sale
Square Footage 2,390 sqft
Price per Sqft $164
Subdivision Ascot Glen
MLS Listing ID 7090627
Sold Date 09/21/22
Style Traditional
Bedrooms 3
Full Baths 2
Half Baths 1
Construction Status Resale
HOA Fees $180
HOA Y/N Yes
Year Built 2000
Annual Tax Amount $2,089
Tax Year 2021
Lot Size 9,757 Sqft
Acres 0.224
Property Description
Back on the market with $20K price reduction - Seller wants this sold!! 2 Contracts fell thru due to NO fault of the property. Beautifully Renovated 2-Story Home With Finished Basement In Stellar Location Literally Minutes From I-75 Wade Green Express Lane! 1st Floor Has A Study & Gorgeous Kitchen Area Overlooking Den With Fireplace. Upstairs Has Spacious Master With Completely Renovated Bath Including Free-Standing Tub. 2 Secondary Bedrooms With Bath. Hardwoods Throughout (except bedrooms). Terrace Level Has LVP Flooring With Den/Media Room PLUS Bar & Wine Room! Screened Porch Has Patio Beneath With Hot Tub. Brick/Hardiplank Exterior. New HVAC System & Kitchen Cabinet Renovation 2019. In 2020: New Garage Doors/Openers, New Exterior Paint, Andersen Replacement Windows On Entire Front (plus large sliding window to screened porch), AND Basement Waterproofed With Lifetime Aquaguard System, PLUS New Water Heater December 2021. Don't Miss This One!
Location
State GA
County Cobb
Lake Name None
Rooms
Bedroom Description Other
Other Rooms None
Basement Full, Daylight, Exterior Entry, Finished Bath, Interior Entry
Dining Room Other
Interior
Interior Features High Ceilings 9 ft Lower, Double Vanity
Heating Central, Natural Gas, Zoned
Cooling Ceiling Fan(s), Central Air, Zoned
Flooring Carpet
Fireplaces Number 1
Fireplaces Type Gas Starter, Living Room
Window Features Insulated Windows
Appliance Dishwasher, Disposal, Gas Water Heater, Microwave, Gas Range
Laundry In Hall, Upper Level
Exterior
Exterior Feature Private Yard
Parking Features Garage Door Opener, Garage, Level Driveway, Driveway, Garage Faces Front, Kitchen Level
Garage Spaces 2.0
Fence Back Yard, Privacy, Wood
Pool None
Community Features Homeowners Assoc
Utilities Available Cable Available, Sewer Available, Water Available, Electricity Available, Natural Gas Available, Phone Available
Waterfront Description None
View Other
Roof Type Composition
Street Surface Paved
Accessibility None
Handicap Access None
Porch Patio, Screened
Total Parking Spaces 2
Building
Lot Description Wooded
Story Three Or More
Foundation Concrete Perimeter
Sewer Public Sewer
Water Public
Architectural Style Traditional
Level or Stories Three Or More
Structure Type Brick Front, Cement Siding
New Construction No
Construction Status Resale
Schools
Elementary Schools Pitner
Middle Schools Palmer
High Schools North Cobb
Others
Senior Community no
Restrictions false
Tax ID 20001603770
Special Listing Condition None
Read Less Info
Want to know what your home might be worth? Contact us for a FREE valuation!

Our team is ready to help you sell your home for the highest possible price ASAP

Bought with Crye-Leike Realtors



