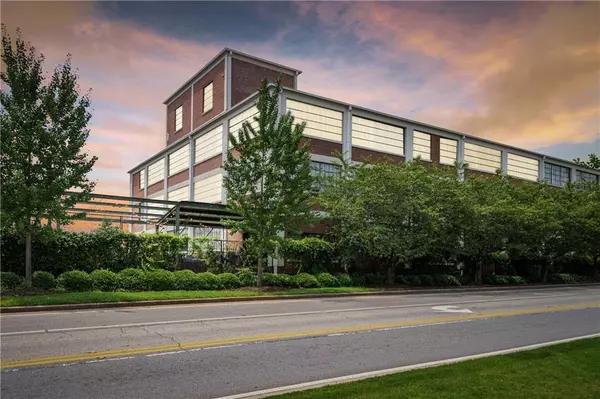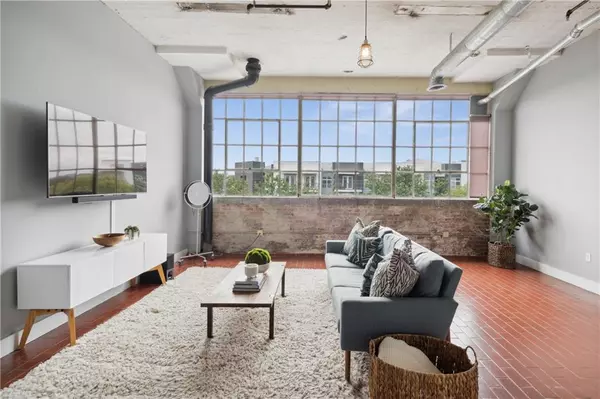For more information regarding the value of a property, please contact us for a free consultation.
Key Details
Sold Price $361,000
Property Type Condo
Sub Type Condominium
Listing Status Sold
Purchase Type For Sale
Square Footage 1,016 sqft
Price per Sqft $355
Subdivision A&P Lofts
MLS Listing ID 7083352
Sold Date 09/20/22
Style Loft
Bedrooms 1
Full Baths 1
Construction Status Resale
HOA Fees $250
HOA Y/N Yes
Year Built 1920
Annual Tax Amount $2,915
Tax Year 2021
Lot Size 1,014 Sqft
Acres 0.0233
Property Description
Authentic Industrial Loft with amazing Beltline access awaits! Coveted top-floor, western-facing unit in A&P lofts with wall-to-wall windows that create a bright and airy space large enough to accommodate oversized furniture and a dedicated dining area. Original bakery brick floors, soaring 12' ceilings, exposed brick walls, and an open floor plan will impress even the pickiest of buyers. The kitchen offers stainless appliances, stone counters, a gas range with a built-in microwave, and a breakfast bar that provides additional seating. The spacious bedroom has custom built-in closets and a custom-designed screen wall. Don't miss the Rooftop Garden for additional entertaining space—great for cookouts and winding down with gorgeous sunsets over the Atlanta skyline. Building has great amenities: exercise facilities, newly-renovated game room, secure bike storage, gated parking. And your four-legged friends will love the fully-fenced dog park to round out this charming historic building. Hop on the Beltline directly across the street for a quick stroll to Krog Street Market or a bike ride to Piedmont Park. This is a prime location for walking to an abundance of restaurants, shopping, and Atlanta attractions, including Atlanta Dairies and the new music venue The Eastern. Located right off I-20, you’ll have accessibility to all the best Atlanta neighborhoods and a quick route to the Airport for travel!
Location
State GA
County Fulton
Lake Name None
Rooms
Bedroom Description None
Other Rooms None
Basement None
Main Level Bedrooms 1
Dining Room Open Concept
Interior
Interior Features High Ceilings 10 ft Main, High Speed Internet
Heating Forced Air, Natural Gas
Cooling Central Air, Zoned
Flooring Brick
Fireplaces Type None
Window Features None
Appliance Dishwasher, Disposal, Dryer, Electric Water Heater, Gas Range, Microwave, Refrigerator, Washer
Laundry In Kitchen, Laundry Room
Exterior
Exterior Feature Other
Parking Features Assigned
Fence None
Pool None
Community Features None
Utilities Available Cable Available, Electricity Available, Natural Gas Available, Phone Available, Sewer Available, Water Available
Waterfront Description None
View City
Roof Type Tar/Gravel
Street Surface Asphalt
Accessibility None
Handicap Access None
Porch Rooftop
Total Parking Spaces 1
Building
Lot Description Other
Story One
Foundation Slab
Sewer Public Sewer
Water Private
Architectural Style Loft
Level or Stories One
Structure Type Brick 4 Sides
New Construction No
Construction Status Resale
Schools
Elementary Schools Burgess-Peterson
Middle Schools Martin L. King Jr.
High Schools Maynard Jackson
Others
Senior Community no
Restrictions true
Tax ID 14 001200020583
Ownership Condominium
Financing no
Special Listing Condition None
Read Less Info
Want to know what your home might be worth? Contact us for a FREE valuation!

Our team is ready to help you sell your home for the highest possible price ASAP

Bought with Atlanta Fine Homes Sotheby's International




