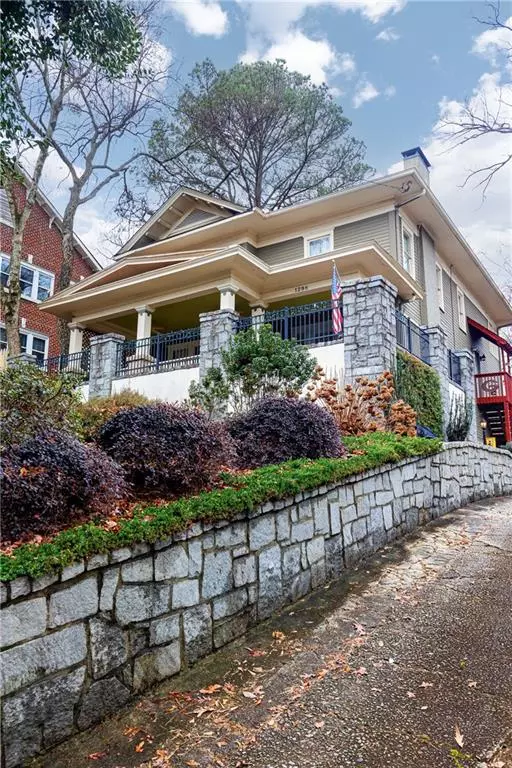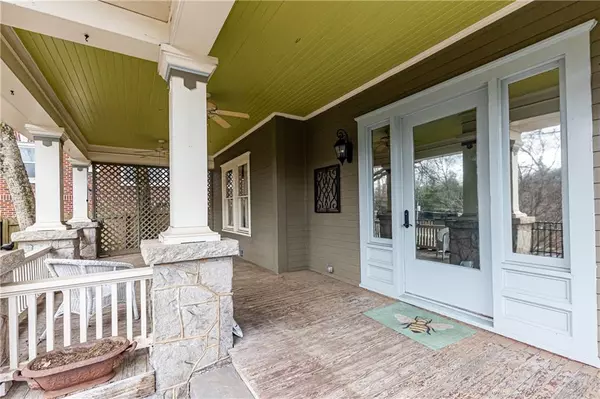For more information regarding the value of a property, please contact us for a free consultation.
Key Details
Sold Price $1,076,700
Property Type Single Family Home
Sub Type Single Family Residence
Listing Status Sold
Purchase Type For Sale
Square Footage 4,100 sqft
Price per Sqft $262
Subdivision Ansley Park
MLS Listing ID 7070811
Sold Date 09/16/22
Style Traditional
Bedrooms 4
Full Baths 2
Half Baths 1
Construction Status Resale
HOA Y/N No
Year Built 1920
Annual Tax Amount $10,339
Tax Year 2021
Lot Size 0.273 Acres
Acres 0.273
Property Description
Steps from Piedmont Park, the BeltLine, and the Atlanta Botanical Gardens, this 1920s home has all the architectural drama and character of the quintessential Ansley Park home. Sprawling porches, 10 ft ceilings, crown molding, airy and spacious rooms, stunning window details, and hardwood floors are just a few of the lovely details of this four bedroom, two-and-a-half bath home. This home is situated high off the street and has been thoughtfully landscaped to offer its inhabitants both quiet and privacy. The main floor provides a plethora of large yet intimate entertaining spaces including a formal living room adorned with a fireplace and an elegant stairwell leading up to the home's second story. Adjacent to the living room sits a gracious parlor/office as well as the large dining room room with cross lattice stained glass windows. From there you'll find the updated kitchen with original built-in glass cabinetry, gas stove and range, Dacor refrigerator and oven and adjoining cozy keeping/breakfast room. Bright and airy, the back wall of the kitchen and keeping room are lined with windows and offers French door access to a huge back deck - the perfect space for a summer cookout! The second story hosts four generous bedrooms, two bathrooms with clawfoot tubs and lovely tile details, a laundry room, and additional bonus/work-out/office space. Plumbed, day-lit, and offering interior access from the central hallway, the home's full basement is ripe for the finishing and could not only add a 1,000 soft of additional living space, it could also act as a wonderful au-pair suite or rental space if so desired. Until then, it will provide ample dry storage space and make for a wonderful crafting room or workshop. The home rests on almost .3 acres and could offer not only a large backyard but also a garage. The possibilities are endless and you cannot recreate details like these today. Your dream home awaits right in the heart of Midtown - don't wait!
Location
State GA
County Fulton
Lake Name None
Rooms
Bedroom Description Roommate Floor Plan
Other Rooms None
Basement Daylight, Driveway Access, Exterior Entry, Full, Interior Entry, Unfinished
Dining Room Seats 12+, Separate Dining Room
Interior
Interior Features Bookcases, High Ceilings 10 ft Lower, High Ceilings 10 ft Upper
Heating Central
Cooling Ceiling Fan(s), Central Air
Flooring Hardwood, Other
Fireplaces Number 1
Fireplaces Type Decorative, Living Room
Window Features None
Appliance Dishwasher, Disposal, Gas Cooktop, Gas Oven, Range Hood, Refrigerator
Laundry Laundry Room, Upper Level
Exterior
Parking Features Driveway, Parking Pad
Fence Back Yard
Pool None
Community Features Country Club, Near Marta, Near Schools, Near Shopping, Near Trails/Greenway, Park, Playground, Public Transportation, Restaurant, Sidewalks, Street Lights
Utilities Available Cable Available, Electricity Available, Natural Gas Available, Phone Available, Sewer Available
Waterfront Description None
View City
Roof Type Composition
Street Surface Paved
Accessibility None
Handicap Access None
Porch Deck, Front Porch, Rear Porch
Total Parking Spaces 2
Building
Lot Description Landscaped
Story Two
Foundation Slab
Sewer Public Sewer
Water Public
Architectural Style Traditional
Level or Stories Two
Structure Type Stone, Wood Siding
New Construction No
Construction Status Resale
Schools
Elementary Schools Morningside-
Middle Schools David T Howard
High Schools Midtown
Others
Senior Community no
Restrictions false
Tax ID 17 005500040269
Financing no
Special Listing Condition None
Read Less Info
Want to know what your home might be worth? Contact us for a FREE valuation!

Our team is ready to help you sell your home for the highest possible price ASAP

Bought with TMS Realty, Inc.



