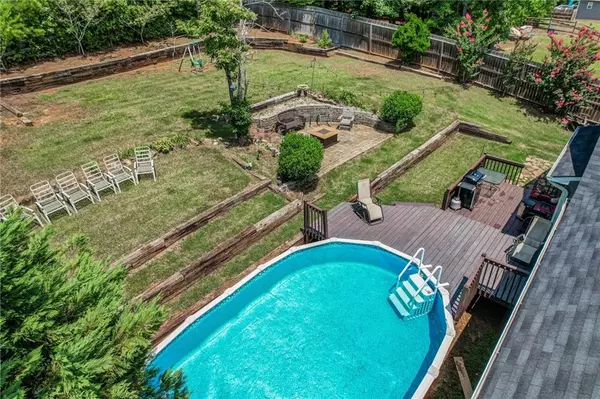For more information regarding the value of a property, please contact us for a free consultation.
Key Details
Sold Price $375,000
Property Type Single Family Home
Sub Type Single Family Residence
Listing Status Sold
Purchase Type For Sale
Square Footage 2,270 sqft
Price per Sqft $165
Subdivision Oak Glen
MLS Listing ID 7091037
Sold Date 09/15/22
Style Traditional
Bedrooms 4
Full Baths 3
Construction Status Resale
HOA Y/N No
Year Built 2007
Annual Tax Amount $2,470
Tax Year 2021
Lot Size 0.340 Acres
Acres 0.34
Property Description
Welcome to your new Dream Home in the heart of Historic Dallas! This Spectacular 4 Bedroom, 3 Bath offers you the Peaceful Living you've been searching for! Move-In-Ready! New Roof, Fantastic Pool and Deck, GORGEOUS Hardwood Floors, FINISHED IN-LAW SUITE with Kitchenette & Full Bath, Stunning Fireplace, Tons of Storage, Fenced-In Backyard... The List Goes On! The Fantastic Outdoor Space is Truly an Entertainers Dream. HOME IS A MUST SEE! This GEM is located in the Beautifully maintained neighborhood of Oak Glen, and is minutes from Amazing restaurants, shopping and entertainment. NO HOA!!! Home comes equipped with RV Power Outlet. Dallas is conveniently located just 38 miles Northwest of Atlanta's Downtown yet still offers its residents that Small Town Charm and Southern Hospitality. Fantastic School System! Spend Your Days Exploring the Historic Downtown, Biking the Silver Comet Trail or Just Enjoying the Peace and Quiet of Your Own Backyard! This Home Won't Last Long, Make An Offer and Make It Yours!
Location
State GA
County Paulding
Lake Name None
Rooms
Bedroom Description In-Law Floorplan, Oversized Master, Other
Other Rooms Shed(s)
Basement Daylight, Driveway Access, Exterior Entry, Finished, Finished Bath, Interior Entry
Main Level Bedrooms 3
Dining Room Open Concept, Separate Dining Room
Interior
Interior Features Double Vanity, Entrance Foyer, High Ceilings 10 ft Main, High Speed Internet, Tray Ceiling(s)
Heating Forced Air, Natural Gas
Cooling Central Air
Flooring Carpet, Hardwood
Fireplaces Number 1
Fireplaces Type Gas Starter, Great Room
Window Features Insulated Windows
Appliance Dishwasher, Gas Oven, Gas Range, Microwave, Refrigerator
Laundry Laundry Room, Lower Level
Exterior
Exterior Feature Private Yard
Parking Features Drive Under Main Level, Garage, Garage Faces Front
Garage Spaces 2.0
Fence Back Yard, Fenced
Pool Above Ground
Community Features Near Schools, Near Shopping
Utilities Available Cable Available, Electricity Available, Natural Gas Available, Water Available
Waterfront Description None
View Pool
Roof Type Composition
Street Surface Asphalt
Accessibility None
Handicap Access None
Porch Deck
Total Parking Spaces 2
Private Pool true
Building
Lot Description Back Yard, Front Yard, Landscaped, Level, Private
Story Multi/Split
Foundation None
Sewer Public Sewer
Water Public
Architectural Style Traditional
Level or Stories Multi/Split
Structure Type Frame
New Construction No
Construction Status Resale
Schools
Elementary Schools Floyd L. Shelton
Middle Schools Sammy Mcclure Sr.
High Schools North Paulding
Others
Senior Community no
Restrictions false
Tax ID 064525
Special Listing Condition None
Read Less Info
Want to know what your home might be worth? Contact us for a FREE valuation!

Our team is ready to help you sell your home for the highest possible price ASAP

Bought with Keller Williams Rlty, First Atlanta



