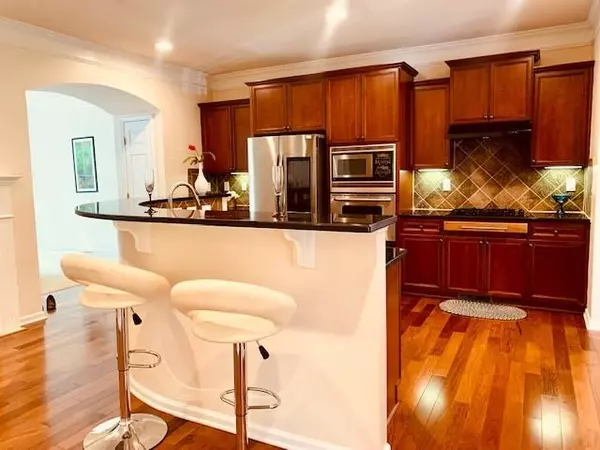For more information regarding the value of a property, please contact us for a free consultation.
Key Details
Sold Price $503,000
Property Type Townhouse
Sub Type Townhouse
Listing Status Sold
Purchase Type For Sale
Square Footage 2,700 sqft
Price per Sqft $186
Subdivision Abbotts Bridge Place
MLS Listing ID 7081363
Sold Date 09/07/22
Style Traditional
Bedrooms 4
Full Baths 3
Half Baths 1
Construction Status Resale
HOA Fees $315
HOA Y/N Yes
Year Built 2005
Annual Tax Amount $2,985
Tax Year 2021
Lot Size 10,890 Sqft
Acres 0.25
Property Description
Absolutely meticulously maintained in Abbotts Bridge Gated Community, Fabulous townhome Light & Bright Floorplan, features multiple extras & upgrades in excellent school location! 3 spacious Master Suites (One of the bedroom can be easily to convert 4th Bedroom). Outstanding stacked stone exterior, Hard wood floor on lower level and main level, separate dinning room, family room and boasts gorgeous fireplace can be enjoyed in Breakfast area as well in Family rooms. Northview High School District, near groceries, restaurants, and walking distance to school. Open floor plan townhome, beautiful & Spacious kitchen featuring hardwood floors, granite countertops, Gas Counter top range, modern appliances, w/view to family room w/fireplace. Master Bedroom suite, w/dual vanities, separate shower and tub, large closets. Laundry room and large secondary bedrooms. First level bed and bath w/private entry. 2 car garage, all in gated, swim & tennis neighborhood, lake and dog walk. lower patio with privacy with tons of overhead storage. Newly painted whole house. Pride of ownership shows on this one! Terrific community with amenities including a lake! Please submit your best offer by July 27,2022.
Location
State GA
County Fulton
Lake Name None
Rooms
Bedroom Description In-Law Floorplan, Oversized Master, Sitting Room
Other Rooms None
Basement Daylight, Driveway Access, Finished, Finished Bath, Full, Interior Entry
Dining Room Open Concept, Separate Dining Room
Interior
Interior Features High Ceilings 9 ft Lower, High Ceilings 9 ft Main, High Ceilings 9 ft Upper, High Speed Internet, His and Hers Closets, Tray Ceiling(s), Walk-In Closet(s)
Heating Central
Cooling Ceiling Fan(s), Central Air, Zoned
Flooring Carpet, Ceramic Tile, Hardwood
Fireplaces Number 1
Fireplaces Type Factory Built, Family Room, Gas Log, Gas Starter, Glass Doors, Living Room
Window Features Double Pane Windows, Insulated Windows, Plantation Shutters
Appliance Dishwasher, Disposal, Double Oven, Gas Cooktop
Laundry Upper Level
Exterior
Exterior Feature Private Front Entry, Private Rear Entry, Private Yard
Parking Features Attached, Drive Under Main Level, Driveway, Garage, Garage Door Opener, Level Driveway
Garage Spaces 2.0
Fence Back Yard
Pool None
Community Features Gated, Homeowners Assoc, Near Shopping, Near Trails/Greenway, Park, Playground, Pool
Utilities Available Cable Available, Electricity Available, Natural Gas Available, Sewer Available, Underground Utilities, Water Available
Waterfront Description None
View Trees/Woods
Roof Type Ridge Vents, Shingle
Street Surface Asphalt
Accessibility Accessible Electrical and Environmental Controls
Handicap Access Accessible Electrical and Environmental Controls
Porch Covered, Deck, Patio
Total Parking Spaces 2
Building
Lot Description Landscaped, Level
Story Three Or More
Foundation Slab
Sewer Public Sewer
Water Public
Architectural Style Traditional
Level or Stories Three Or More
Structure Type Brick 3 Sides
New Construction No
Construction Status Resale
Schools
Elementary Schools Wilson Creek
Middle Schools River Trail
High Schools Northview
Others
HOA Fee Include Maintenance Grounds, Sewer, Swim/Tennis, Termite, Trash, Water
Senior Community no
Restrictions true
Tax ID 11 090003224191
Ownership Fee Simple
Financing no
Special Listing Condition Real Estate Owned
Read Less Info
Want to know what your home might be worth? Contact us for a FREE valuation!

Our team is ready to help you sell your home for the highest possible price ASAP

Bought with Homecraft Realty, Inc.



