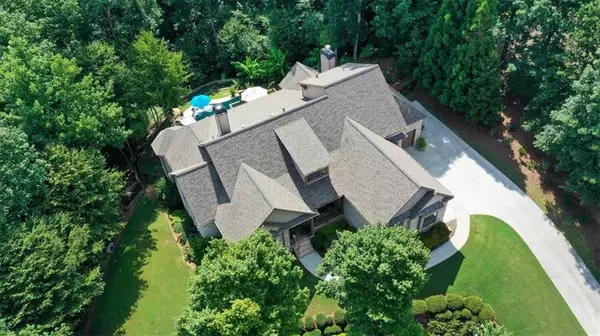For more information regarding the value of a property, please contact us for a free consultation.
Key Details
Sold Price $1,065,000
Property Type Single Family Home
Sub Type Single Family Residence
Listing Status Sold
Purchase Type For Sale
Square Footage 5,500 sqft
Price per Sqft $193
Subdivision Estates At Brooke Park
MLS Listing ID 7091485
Sold Date 09/12/22
Style Ranch, Traditional
Bedrooms 5
Full Baths 5
Half Baths 1
Construction Status Resale
HOA Fees $800
HOA Y/N Yes
Year Built 2005
Annual Tax Amount $5,512
Tax Year 2021
Lot Size 3.000 Acres
Acres 3.0
Property Description
4 Sided Brick Home,Finished Walk Out Terrace Level with Resort Style Pool/Hot Tub.Total 5 BR/5.5 Ba(Master and 2 other bedrooms on Main Level)and Room to add more!Welcoming Foyer opens to Front Study w/Built-in Library Shelves and Double Doors on one side and Formal Dining Room on the other,then flows to Grand Vaulted Living Room with Stone Fireplace/Built Ins.Large Owner's Retreat on Main with Bench Seats flanking Wall of Windows,Hardwood Floors and Private Door to Screened Porch.Master Bath Suite has Tile floor,Double Vanities,Updated Frameless Shower and Oversized Whirlpool Tub.Vaulted Keeping Room with Stone Fireplace open to Gourmet Kitchen with Thermador Stainless Steel Appliances,Pantry,Wine Cooler,Electrolux Warmer,Gas Range and Double Ovens.Custom Cabinets,Granite Counters,Raised Bar are just a few other kitchen features, along with Breakfast Room off Kitchen.Screened Porch off Rear of Home,along with Large Deck,with Views of Wooded Backyard and Pool/Firepit Area.Bedrooms #2 and #3 also on Main share a Jack and Jill Bathroom and Both have Large Closets.Main Level also features Custom Crown Molding,Powder Room,Newly Refinished Hardwood Floors,Plantation Shutters and Laundry Room with Cabinets and Utility Sink.Upstairs has an additional Full Bedroom/ Bath and Unfinished Attic Storage, big enough for additional room.Two Car Side Entry Garage with 3rd Front Facing Carriage Garage(3 Garage Bays). Terrace level Includes Roomy Family Room,Bedroom/2 Full Baths,Exercise Room (Equipment Included)with Storage,Game Room with Pool Table Included,Unfinished Storage Area and Workshop and Kitchenette with Granite Counters,Full Size Fridge and Sink.There is also a Dining Area alongside the Kitchenette.Laminate Hardwoods on most of Terrace Level.It's a perfect In-law or Teen Suite.Glass doors lead to Gorgeous Saltwater Filtration, Heated Gunite,Pebbletech Finish Pool with Flagstone Patio.Pool Equipment,Sweeper and Bubble Cover Included. Outdoor area also features Surround Sound,Custom Lights and Circular Firepit with Chimney,Koi Pond-- And don't forget the Hot Tub on Back Porch!Property sits on 3 acres mostly wooded with Zoysia lawn and Majestic Mountain Views from Rocking Chair Front Porch. Nearly 1000' Running Stream Footage on rear of property.The Estates At Brooke Park boasts Pool,Tennis Courts,Playground,Sidewalks and access to Hiking Trails and Etowah River Portage for kayak/canoeing.Directly across the street from Neighborhood is Shopping,Restaurants,Northside Cherokee Hospital and immediate access to I-575.Award Winning Cherokee County Schools!Roof only 6 years old.
Location
State GA
County Cherokee
Lake Name None
Rooms
Bedroom Description In-Law Floorplan, Master on Main, Split Bedroom Plan
Other Rooms None
Basement Daylight, Exterior Entry, Finished, Finished Bath, Full, Interior Entry
Main Level Bedrooms 3
Dining Room Separate Dining Room
Interior
Interior Features Beamed Ceilings, Bookcases, Cathedral Ceiling(s), Entrance Foyer, High Ceilings 10 ft Main, High Speed Internet, Tray Ceiling(s), Vaulted Ceiling(s), Walk-In Closet(s)
Heating Central, Forced Air, Natural Gas, Zoned
Cooling Ceiling Fan(s), Central Air, Heat Pump, Zoned
Flooring Carpet, Ceramic Tile, Hardwood
Fireplaces Number 2
Fireplaces Type Factory Built, Family Room, Gas Starter, Keeping Room, Living Room
Window Features Double Pane Windows, Plantation Shutters, Skylight(s)
Appliance Dishwasher, Double Oven, Electric Oven, Gas Cooktop, Gas Water Heater, Range Hood, Self Cleaning Oven, Other
Laundry Laundry Room, Main Level
Exterior
Exterior Feature Private Front Entry, Private Rear Entry, Private Yard, Rain Gutters
Garage Garage, Garage Faces Front, Garage Faces Side, Kitchen Level
Garage Spaces 3.0
Fence Back Yard, Fenced, Wrought Iron
Pool Heated, In Ground, Salt Water
Community Features Homeowners Assoc, Near Trails/Greenway, Park, Playground, Pool, Sidewalks, Street Lights, Tennis Court(s)
Utilities Available Cable Available, Electricity Available, Natural Gas Available, Phone Available, Underground Utilities, Water Available
Waterfront Description Stream
View Mountain(s), Pool, Trees/Woods
Roof Type Composition
Street Surface Paved
Accessibility None
Handicap Access None
Porch Covered, Deck, Front Porch, Patio, Screened
Parking Type Garage, Garage Faces Front, Garage Faces Side, Kitchen Level
Total Parking Spaces 3
Private Pool true
Building
Lot Description Back Yard, Creek On Lot, Front Yard, Landscaped, Mountain Frontage, Private
Story Three Or More
Foundation Concrete Perimeter
Sewer Septic Tank
Water Public
Architectural Style Ranch, Traditional
Level or Stories Three Or More
Structure Type Brick 4 Sides
New Construction No
Construction Status Resale
Schools
Elementary Schools Avery
Middle Schools Creekland - Cherokee
High Schools Creekview
Others
HOA Fee Include Reserve Fund, Swim/Tennis
Senior Community no
Restrictions true
Tax ID 14N23D 052
Ownership Fee Simple
Acceptable Financing Cash, Conventional
Listing Terms Cash, Conventional
Financing no
Special Listing Condition None
Read Less Info
Want to know what your home might be worth? Contact us for a FREE valuation!

Our team is ready to help you sell your home for the highest possible price ASAP

Bought with Harry Norman Realtors




