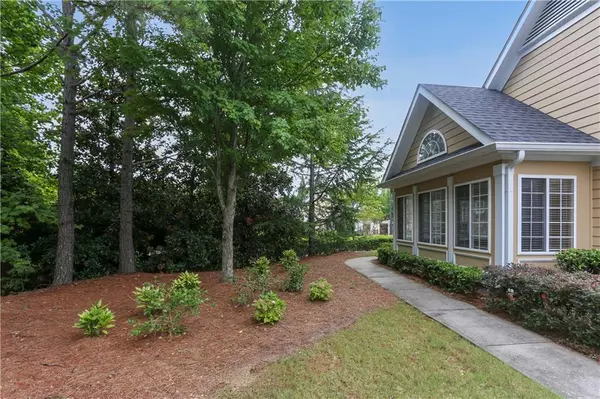For more information regarding the value of a property, please contact us for a free consultation.
Key Details
Sold Price $455,000
Property Type Condo
Sub Type Condominium
Listing Status Sold
Purchase Type For Sale
Square Footage 1,562 sqft
Price per Sqft $291
Subdivision Orchards Of Roswell
MLS Listing ID 7093513
Sold Date 09/09/22
Style Garden (1 Level), Traditional
Bedrooms 2
Full Baths 2
Construction Status Resale
HOA Fees $325
HOA Y/N Yes
Year Built 2003
Annual Tax Amount $1,073
Tax Year 2021
Lot Size 1,563 Sqft
Acres 0.0359
Property Description
Don't miss this opportunity to live in North Fulton's Premier Gated Active Adult Community in the Heart of Roswell. Maintenance Free Living at its Finest!! Enjoy your morning coffee sitting in your sunroom facing the serene green space. The Kitchen has been remodeled with New Cherry Cabinets, Granite Countertops, Backsplash, Added Kitchen Island and Gourmet Stainless Appliances. So much added Storage Space! The HVAC has been replaced and the water heater is only two years old. There is a closet added for storage in the garage plus added insulated storage in the attic This Lovely 2 Master Bedroom Abbey Floor Plan features two large Bedrooms and Baths The Remodeled Master bath has Solid Cherry Cabinets and Updated Tile Shower. The Great Room has an inviting Fireplace and is open to the Dining Room and Sunroom. The home has a quiet location in the community. Easy access to Crossville Road with a Stop Light. Enjoy an active social life participating in the planned activities at the Clubhouse. The newly renovated clubhouse has a catering kitchen, pool room, card room, meeting room, gym and pool. This Community is Close to Shopping, Dining and Downtown Roswell. What a wonderful place to call Home!!
Location
State GA
County Fulton
Lake Name None
Rooms
Bedroom Description Master on Main, Oversized Master, Roommate Floor Plan
Other Rooms None
Basement None
Main Level Bedrooms 2
Dining Room Open Concept
Interior
Interior Features Cathedral Ceiling(s), Disappearing Attic Stairs, Double Vanity, Entrance Foyer, Walk-In Closet(s), Other
Heating Forced Air, Natural Gas
Cooling Ceiling Fan(s), Central Air
Flooring Carpet, Ceramic Tile
Fireplaces Number 1
Fireplaces Type Factory Built, Family Room, Gas Log, Glass Doors
Window Features Insulated Windows
Appliance Dishwasher, Disposal, ENERGY STAR Qualified Appliances, Gas Range, Gas Water Heater, Microwave, Refrigerator, Self Cleaning Oven, Other
Laundry Laundry Room, Main Level
Exterior
Exterior Feature Permeable Paving, Private Front Entry, Rain Gutters
Parking Features Attached, Driveway, Garage, Garage Door Opener, Garage Faces Side, Kitchen Level
Garage Spaces 2.0
Fence None
Pool None
Community Features Business Center, Catering Kitchen, Clubhouse, Fitness Center, Gated, Homeowners Assoc, Meeting Room, Near Schools, Near Shopping, Near Trails/Greenway, Pool, Street Lights
Utilities Available Cable Available, Electricity Available, Natural Gas Available, Phone Available, Sewer Available, Underground Utilities, Water Available
Waterfront Description None
View Park/Greenbelt
Roof Type Composition
Street Surface Asphalt
Accessibility Accessible Approach with Ramp, Accessible Bedroom, Accessible Doors, Accessible Entrance, Grip-Accessible Features, Accessible Kitchen
Handicap Access Accessible Approach with Ramp, Accessible Bedroom, Accessible Doors, Accessible Entrance, Grip-Accessible Features, Accessible Kitchen
Porch Covered
Total Parking Spaces 2
Building
Lot Description Other
Story One
Foundation Concrete Perimeter, Slab
Sewer Public Sewer
Water Public
Architectural Style Garden (1 Level), Traditional
Level or Stories One
Structure Type Cement Siding, Stone
New Construction No
Construction Status Resale
Schools
Elementary Schools Mountain Park - Fulton
Middle Schools Crabapple
High Schools Roswell
Others
HOA Fee Include Maintenance Structure, Maintenance Grounds, Reserve Fund, Sewer, Termite, Trash, Water
Senior Community yes
Restrictions true
Tax ID 12 145001822541
Ownership Fee Simple
Acceptable Financing Cash, Conventional
Listing Terms Cash, Conventional
Financing no
Special Listing Condition None
Read Less Info
Want to know what your home might be worth? Contact us for a FREE valuation!

Our team is ready to help you sell your home for the highest possible price ASAP

Bought with Atlanta Communities




