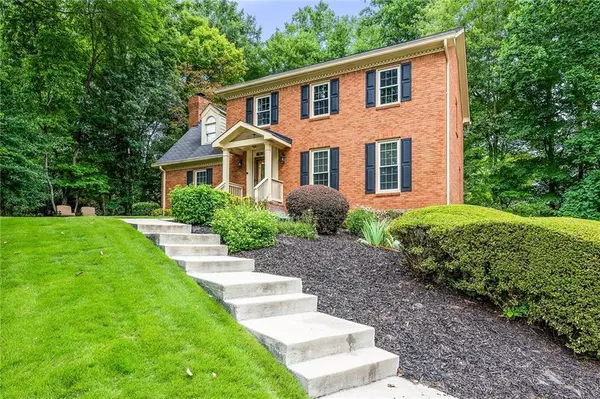For more information regarding the value of a property, please contact us for a free consultation.
Key Details
Sold Price $499,000
Property Type Single Family Home
Sub Type Single Family Residence
Listing Status Sold
Purchase Type For Sale
Square Footage 3,637 sqft
Price per Sqft $137
Subdivision Chattahoochee Station
MLS Listing ID 7083092
Sold Date 08/30/22
Style Traditional
Bedrooms 3
Full Baths 2
Half Baths 1
Construction Status Resale
HOA Y/N No
Year Built 1981
Annual Tax Amount $4,261
Tax Year 2021
Lot Size 0.360 Acres
Acres 0.36
Property Description
Exceptional Opportunity! Enjoy quiet cul-de-sac living in coveted Chattahoochee Station. Welcome Home to a custom built front porch Portico. This 3 Bedroom, 2 Bath home is very special with a renovated eat-in Kitchen boasting ample cabinetry, pull out shelving, recessed lighting & upscale GE and Adorna appliances. New windows throughout w/lifetime warranty! Interiors have been recently painted. Rich Bamboo Hardwood flooring! Fireside Den opens to screened porch and grilling deck for easy entertaining. Separate Dining Room & Living Room w/custom cabinetry. Grand Primary Suite with separate sitting area and large walk-in closet. Primary Bath offers dual sinks. Two secondary Bedrooms upstairs plus a sizable secondary full Bath. Serene screened porch overlooks wooded, private backyard and grilling Deck. Newer Driveway and walkway to front porch. Fenced backyard. Two Car side entry oversized Garage is a plus! Short drive to area groceries, shopping, medical centers, & coffee houses. Nearby parks & trails for outdoor enjoyment! Excellent schools!
Location
State GA
County Gwinnett
Lake Name None
Rooms
Bedroom Description Oversized Master, Sitting Room
Other Rooms None
Basement Interior Entry, Partial
Dining Room Separate Dining Room
Interior
Interior Features Bookcases, Entrance Foyer, Walk-In Closet(s)
Heating Forced Air
Cooling Ceiling Fan(s), Central Air
Flooring Carpet, Ceramic Tile, Hardwood
Fireplaces Number 1
Fireplaces Type Factory Built, Family Room
Window Features Double Pane Windows, Insulated Windows
Appliance Dishwasher, Disposal, Gas Cooktop, Microwave, Range Hood
Laundry In Basement, Laundry Room, Mud Room
Exterior
Exterior Feature Garden, Private Front Entry, Rain Gutters
Garage Attached, Garage, Garage Faces Side
Garage Spaces 2.0
Fence Back Yard
Pool None
Community Features Near Schools, Near Shopping
Utilities Available Electricity Available, Natural Gas Available, Sewer Available, Water Available
Waterfront Description None
View Other
Roof Type Shingle
Street Surface Asphalt
Accessibility None
Handicap Access None
Porch Deck
Parking Type Attached, Garage, Garage Faces Side
Total Parking Spaces 2
Building
Lot Description Back Yard, Cul-De-Sac, Landscaped, Level
Story Three Or More
Foundation Concrete Perimeter
Sewer Public Sewer
Water Public
Architectural Style Traditional
Level or Stories Three Or More
Structure Type Brick 4 Sides
New Construction No
Construction Status Resale
Schools
Elementary Schools Simpson
Middle Schools Pinckneyville
High Schools Norcross
Others
Senior Community no
Restrictions false
Tax ID R6313 079
Financing no
Special Listing Condition None
Read Less Info
Want to know what your home might be worth? Contact us for a FREE valuation!

Our team is ready to help you sell your home for the highest possible price ASAP

Bought with Ansley Real Estate| Christie's International Real Estate




