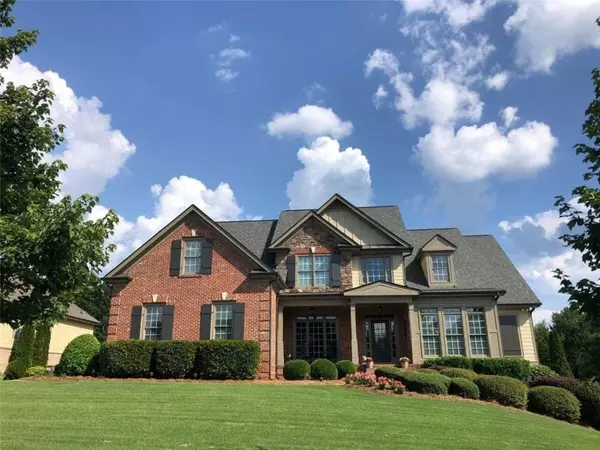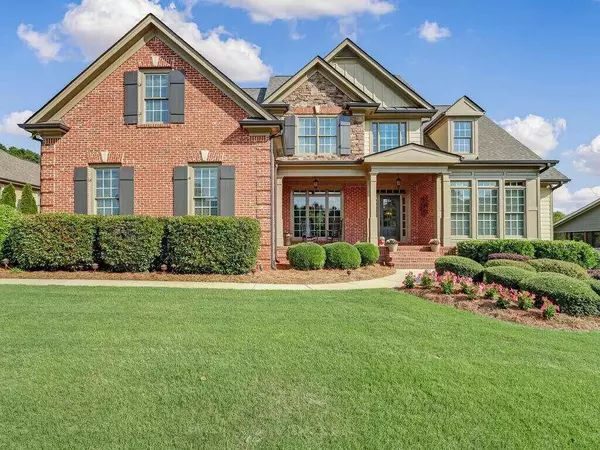For more information regarding the value of a property, please contact us for a free consultation.
Key Details
Sold Price $587,500
Property Type Single Family Home
Sub Type Single Family Residence
Listing Status Sold
Purchase Type For Sale
Square Footage 5,200 sqft
Price per Sqft $112
Subdivision Twin Oak Estates
MLS Listing ID 7068099
Sold Date 08/29/22
Style Traditional
Bedrooms 5
Full Baths 4
Half Baths 1
Construction Status Resale
HOA Fees $475
HOA Y/N Yes
Year Built 2007
Annual Tax Amount $5,124
Tax Year 2021
Lot Size 0.580 Acres
Acres 0.58
Property Description
Location and Luxury! This Architect Frank Betz designed house is immaculate with plenty of living space and located simply 6 miles from Hwy 316. The open kitchen to the keeping room and screened in porch is the perfect place for you morning coffee. Great room includes a fireplace with gorgeous views to the private fenced back yard. The extra large primary bedroom is located on the main level with a spacious bathroom that includes walk in closets and custom built ins. Office/flex space, formal dining room and laundry room complete the main living area. Plenty of room upstairs with 3 bedrooms and 2 bathrooms along with a gaming area. One of the bedrooms upstairs is a private suite. In the finished basement, you will enjoy a bedroom, bathroom, media room, game room, workout room (padded floor) and plenty of storage. The back deck is made for entertaining and relaxing with your friends and family. This fabulous property includes a 16x24 stamped concrete patio, epoxy garage floor, professional landscaping with lighting, high end gas fire logs, updated wireless security system and a recently added Veranda side entry.
Location
State GA
County Walton
Lake Name None
Rooms
Bedroom Description Master on Main, Oversized Master
Other Rooms None
Basement Exterior Entry, Finished, Finished Bath, Full
Main Level Bedrooms 1
Dining Room Great Room
Interior
Interior Features Double Vanity, High Ceilings 9 ft Lower, High Ceilings 9 ft Main, High Ceilings 9 ft Upper, Tray Ceiling(s), Walk-In Closet(s)
Heating Central, Natural Gas
Cooling Central Air
Flooring Carpet, Ceramic Tile, Hardwood
Fireplaces Number 2
Fireplaces Type Family Room, Other Room
Window Features None
Appliance Dishwasher, Double Oven, Microwave
Laundry Laundry Room, Mud Room
Exterior
Exterior Feature Private Yard
Parking Features Garage, Garage Faces Rear, Garage Faces Side
Garage Spaces 2.0
Fence Back Yard, Wood
Pool None
Community Features Homeowners Assoc
Utilities Available Underground Utilities
Waterfront Description None
View Other
Roof Type Composition, Shingle
Street Surface Asphalt
Accessibility None
Handicap Access None
Porch Deck, Patio, Screened
Total Parking Spaces 2
Building
Lot Description Level, Private
Story Two
Foundation Brick/Mortar, Concrete Perimeter
Sewer Septic Tank
Water Public
Architectural Style Traditional
Level or Stories Two
Structure Type Brick 3 Sides, Brick Front, Stone
New Construction No
Construction Status Resale
Schools
Elementary Schools Walker Park
Middle Schools Carver
High Schools Monroe Area
Others
HOA Fee Include Maintenance Grounds
Senior Community no
Restrictions true
Tax ID N058C00000010000
Ownership Fee Simple
Financing no
Special Listing Condition None
Read Less Info
Want to know what your home might be worth? Contact us for a FREE valuation!

Our team is ready to help you sell your home for the highest possible price ASAP

Bought with Berkshire Hathaway HomeServices Georgia Properties



