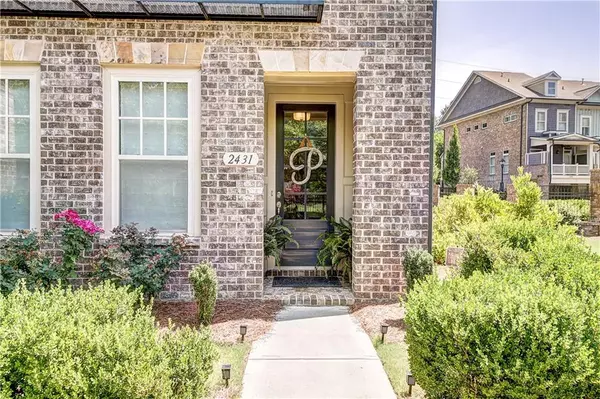For more information regarding the value of a property, please contact us for a free consultation.
Key Details
Sold Price $620,000
Property Type Townhouse
Sub Type Townhouse
Listing Status Sold
Purchase Type For Sale
Square Footage 2,310 sqft
Price per Sqft $268
Subdivision Turnbury Gates
MLS Listing ID 7068993
Sold Date 08/25/22
Style Townhouse, Traditional
Bedrooms 3
Full Baths 3
Half Baths 1
Construction Status Resale
HOA Fees $287
HOA Y/N Yes
Year Built 2015
Annual Tax Amount $5,883
Tax Year 2021
Lot Size 1,019 Sqft
Acres 0.0234
Property Description
This is the one you've been waiting for!!! So stunning it's like right out of a magazine. Decorators personal home. This incredible 3 story fee simple brick townhouse is located in the highly sought after Turnbury Gates gated community in Brookhaven. A pretty entry foyer welcomes you into this gorgeous home with a bedroom with en-suite full bathroom to the left of the entry along with a custom built hall tree right off of the garage perfect for storing coats, bags etc. You then proceed to the 2nd level with ceiling height on this level of 11', where you have the most beautiful chef's kitchen with grey cabinetry, Cambria quartz countertops, stainless steel appliances, large island, open to a breakfast room and keeping room. There is also a glass door that opens out to your 2nd story deck. This level also offers a large open concept dining area, huge great room with wall of glass french doors that open to Juliet balcony overlooking the resort style salt water pool, large covered patio area with outdoor lounge seating, television and gorgeous stone fireplace. This great room offers a gas fireplace and is flanked by beautiful built-ins. This level is completely open where you see each area on this floor and with the incredibly tall ceilings and so many windows it's very bright and spacious. The 3rd level offers the primary bedroom with alcove perfect for reading chair, vanity or work from home desk. Primary spa style bathroom offers double vanities, slipper soaking tub and large shower. Primary walk in closet is large and has custom shelving. There is a secondary bedroom and full bath en-suite also on this level in addition to the laundry room. This home is truly special and beyond clean as a whistle. Hardwood floors are throughout every level. This townhome feels like a single family home inside. Walking distance to restaurants, shops, Marta and more. A true 10+++ **SHOWINGS BEGIN MONDAY 6/20**
Location
State GA
County Dekalb
Lake Name None
Rooms
Bedroom Description Roommate Floor Plan
Other Rooms None
Basement None
Dining Room Open Concept
Interior
Interior Features Bookcases, Double Vanity, Entrance Foyer, High Ceilings 9 ft Upper, High Speed Internet, Low Flow Plumbing Fixtures, Walk-In Closet(s)
Heating Central, Forced Air, Natural Gas, Zoned
Cooling Ceiling Fan(s), Central Air, Zoned
Flooring Ceramic Tile, Hardwood
Fireplaces Number 1
Fireplaces Type Factory Built, Gas Starter, Great Room
Window Features Double Pane Windows, Insulated Windows
Appliance Dishwasher, Disposal, Electric Water Heater, Gas Range, Microwave, Range Hood, Self Cleaning Oven
Laundry Laundry Room, Upper Level
Exterior
Exterior Feature Private Front Entry, Rain Gutters
Parking Features Driveway, Garage, Garage Door Opener, Garage Faces Rear, Level Driveway
Garage Spaces 2.0
Fence None
Pool None
Community Features Gated, Homeowners Assoc, Near Marta, Near Schools, Near Shopping, Near Trails/Greenway, Pool, Public Transportation
Utilities Available Cable Available, Electricity Available, Natural Gas Available, Phone Available, Sewer Available, Underground Utilities, Water Available
Waterfront Description None
View Pool
Roof Type Composition
Street Surface Asphalt, Concrete
Accessibility None
Handicap Access None
Porch Deck
Total Parking Spaces 2
Building
Lot Description Landscaped, Level
Story Three Or More
Foundation Slab
Sewer Public Sewer
Water Public
Architectural Style Townhouse, Traditional
Level or Stories Three Or More
Structure Type Brick 3 Sides
New Construction No
Construction Status Resale
Schools
Elementary Schools Montgomery
Middle Schools Chamblee
High Schools Chamblee Charter
Others
HOA Fee Include Maintenance Structure, Maintenance Grounds, Reserve Fund, Swim/Tennis, Termite
Senior Community no
Restrictions true
Tax ID 18 300 02 086
Ownership Fee Simple
Financing yes
Special Listing Condition None
Read Less Info
Want to know what your home might be worth? Contact us for a FREE valuation!

Our team is ready to help you sell your home for the highest possible price ASAP

Bought with Ansley Real Estate| Christie's International Real Estate



