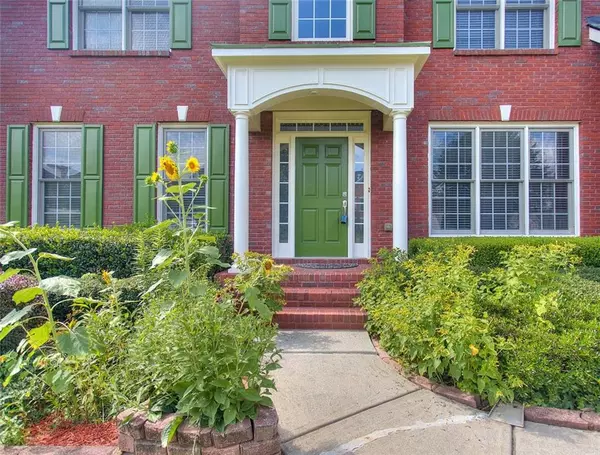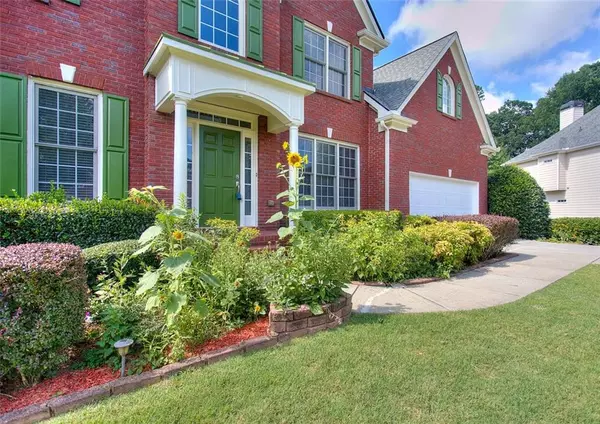For more information regarding the value of a property, please contact us for a free consultation.
Key Details
Sold Price $545,000
Property Type Single Family Home
Sub Type Single Family Residence
Listing Status Sold
Purchase Type For Sale
Square Footage 3,636 sqft
Price per Sqft $149
Subdivision Hales Trace
MLS Listing ID 7078421
Sold Date 08/19/22
Style Traditional
Bedrooms 5
Full Baths 3
Half Baths 1
Construction Status Resale
HOA Fees $450
HOA Y/N Yes
Year Built 2001
Annual Tax Amount $529,897
Tax Year 2022
Lot Size 0.310 Acres
Acres 0.31
Property Description
Stunning, spacious, Move in Ready estate on a full basement! Welcome home to this 5b/3.5 ba featuring separate lvg room, dining room w/ glass dble doors, & eat in kitchen. Kitchen has Granite countertops & 5-Burner Gas Range & opens into the huge 2 story living rm w/ tons of natural light. Upstairs boasts a spacious owners suite w/tray ceilings, his & her vanities, sep tub/shower, and 2 closets. 3 additional bedrooms upstairs with a jack-jill bath. Downstairs basement is perfect for in-laws or teens as it boasts its own Full kitchen, Full bath, bedroom, living rm, bonus room, & separate entrance. Incredible fenced yard w/ fire pit, garden, & deck to enjoy with Friends, family, & pets. PARKVIEW CLUSTER & situated in quiet culdesac neighborhood. Close to interstates & shopping! Hurry this will go quick!
Location
State GA
County Gwinnett
Lake Name None
Rooms
Bedroom Description In-Law Floorplan, Oversized Master
Other Rooms None
Basement Daylight, Finished, Finished Bath
Dining Room Separate Dining Room
Interior
Interior Features Double Vanity, Tray Ceiling(s), Walk-In Closet(s)
Heating Central
Cooling Other
Flooring Carpet, Hardwood
Fireplaces Number 1
Fireplaces Type Family Room, Living Room
Window Features None
Appliance Gas Range, Refrigerator
Laundry Laundry Room, Lower Level
Exterior
Exterior Feature Balcony, Garden, Private Rear Entry
Parking Features Garage
Garage Spaces 2.0
Fence Back Yard
Pool None
Community Features None
Utilities Available Cable Available, Electricity Available, Natural Gas Available
Waterfront Description None
View Other
Roof Type Shingle
Street Surface None
Accessibility None
Handicap Access None
Porch Deck
Total Parking Spaces 2
Building
Lot Description Back Yard
Story Three Or More
Foundation Slab
Sewer Public Sewer
Water Public
Architectural Style Traditional
Level or Stories Three Or More
Structure Type Brick Front
New Construction No
Construction Status Resale
Schools
Elementary Schools Camp Creek
Middle Schools Trickum
High Schools Parkview
Others
Senior Community no
Restrictions false
Tax ID R6102 588
Special Listing Condition None
Read Less Info
Want to know what your home might be worth? Contact us for a FREE valuation!

Our team is ready to help you sell your home for the highest possible price ASAP

Bought with Solid Source Realty



