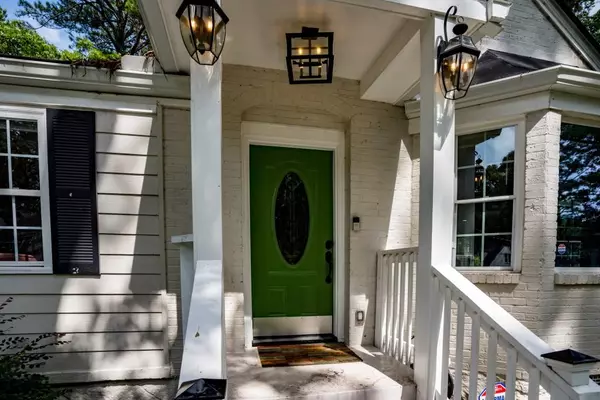For more information regarding the value of a property, please contact us for a free consultation.
Key Details
Sold Price $475,000
Property Type Single Family Home
Sub Type Single Family Residence
Listing Status Sold
Purchase Type For Sale
Square Footage 2,680 sqft
Price per Sqft $177
Subdivision Westwood Terrace
MLS Listing ID 7087251
Sold Date 08/24/22
Style Traditional
Bedrooms 5
Full Baths 3
Half Baths 1
Construction Status Resale
HOA Y/N No
Year Built 1948
Annual Tax Amount $4,659
Tax Year 2021
Lot Size 0.276 Acres
Acres 0.276
Property Description
760 Kennolia Drive- Welcome Home! This beautiful home was recently renovated from top to bottom and is waiting for you to make it your own. Located near the Westside Beltline and all the connectivity that offers, with easy access to so many parts of Atlanta, as well as this great neighborhood. For those times you want to stay home to entertain, the backyard is the perfect spot for gatherings with friends and family. It's fully fenced in so you can have a BBQ, and everyone can bring their furry buddies for a puppy play date. Back inside the home, the updated, open concept living area is great for entertaining. The home is much larger than it looks from the outside. There is plenty of room to spread out, as well as several options for an office for working from home. And don't forget the finished walk-out basement with bar/wine fridge area! This home is truly turnkey ready!
Location
State GA
County Fulton
Lake Name None
Rooms
Bedroom Description Master on Main
Other Rooms None
Basement Daylight, Driveway Access, Exterior Entry, Finished Bath, Interior Entry, Partial
Main Level Bedrooms 3
Dining Room Open Concept
Interior
Interior Features Double Vanity, His and Hers Closets
Heating Electric, Forced Air
Cooling Ceiling Fan(s), Central Air
Flooring Carpet, Ceramic Tile, Hardwood
Fireplaces Type None
Window Features Double Pane Windows
Appliance Dishwasher, Disposal, Dryer, Electric Range, Gas Water Heater, Microwave, Refrigerator, Washer
Laundry In Hall, Upper Level
Exterior
Exterior Feature Private Yard, Rain Gutters
Parking Features Carport, Driveway
Fence Back Yard, Fenced
Pool None
Community Features Near Beltline, Near Marta, Near Schools, Near Shopping, Park, Public Transportation, Street Lights
Utilities Available Cable Available, Electricity Available, Phone Available, Water Available
Waterfront Description None
View Other
Roof Type Composition
Street Surface Paved
Accessibility None
Handicap Access None
Porch Deck
Total Parking Spaces 2
Building
Lot Description Back Yard, Front Yard
Story Two
Foundation Concrete Perimeter
Sewer Public Sewer
Water Public
Architectural Style Traditional
Level or Stories Two
Structure Type Brick 3 Sides, Frame
New Construction No
Construction Status Resale
Schools
Elementary Schools Beecher Hills
Middle Schools Jean Childs Young
High Schools Benjamin E. Mays
Others
Senior Community no
Restrictions false
Tax ID 14 017100070239
Ownership Fee Simple
Acceptable Financing Cash, Conventional
Listing Terms Cash, Conventional
Financing no
Special Listing Condition None
Read Less Info
Want to know what your home might be worth? Contact us for a FREE valuation!

Our team is ready to help you sell your home for the highest possible price ASAP

Bought with Atlanta Fine Homes Sotheby's International



