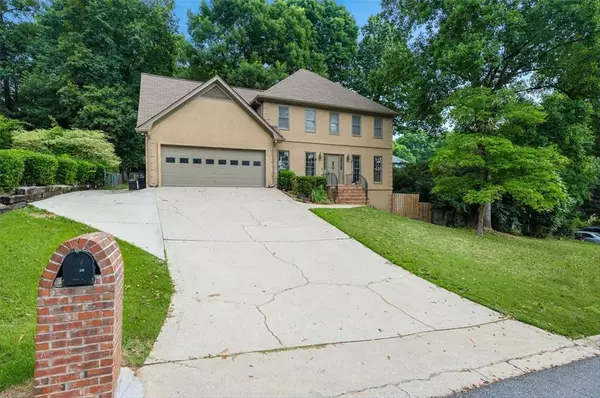For more information regarding the value of a property, please contact us for a free consultation.
Key Details
Sold Price $442,000
Property Type Single Family Home
Sub Type Single Family Residence
Listing Status Sold
Purchase Type For Sale
Square Footage 4,103 sqft
Price per Sqft $107
Subdivision Beechwood Hills
MLS Listing ID 7074151
Sold Date 08/19/22
Style Colonial
Bedrooms 5
Full Baths 3
Half Baths 2
Construction Status Resale
HOA Fees $50
HOA Y/N Yes
Year Built 1984
Annual Tax Amount $410,220
Tax Year 2022
Lot Size 0.280 Acres
Acres 0.28
Property Description
Great opportunity to own this 5 bedroom 3 full and 2 half bath home with finished basement, upper and lower back deck, and In-Law suite, don't miss it! Sellers have loved this home and maintained it well. Fully permitted In-Law Suite addition 4 years ago added 380 sq ft of living space w/ a fully updated master bath, Bay windows, huge closet, and views to the expansive private yard. Separate office, dining, or sitting room. The living room with built-in bookcases and fireplace is open to the glassed-in Sunroom and addition. The large kitchen with Granite Countertops welcomes guests and has plenty of room to entertain. Walk-in laundry room off the kitchen. The upper porch is ready to be decorated. A huge newer lower back deck wraps around the back of the home. The finished terrace level opens to the side patio that runs the length of the home. Half bath in basement. Very large master suite upstairs with tile shower/tub combo. The upper level has 3 other bedrooms and 2 Full baths. Park-like fenced-in private backyard! An oversize garage can fit an F150 truck as well as 2nd car. Home is conveniently located in close proximity to shopping & grocery stores, entertainment, parks, & just minutes to 85, Peachtree Industrial, & other large access roads yet the neighborhood is quiet and very friendly. This is a wonderful home that will not last long!!
Location
State GA
County Gwinnett
Lake Name None
Rooms
Bedroom Description In-Law Floorplan, Other
Other Rooms None
Basement Bath/Stubbed, Daylight, Full, Finished, Exterior Entry, Interior Entry
Main Level Bedrooms 1
Dining Room Separate Dining Room
Interior
Interior Features Disappearing Attic Stairs, High Speed Internet, Entrance Foyer, His and Hers Closets, Low Flow Plumbing Fixtures, Walk-In Closet(s)
Heating Natural Gas
Cooling Attic Fan, Ceiling Fan(s), Central Air
Flooring Carpet
Fireplaces Number 1
Fireplaces Type Family Room, Gas Starter, Gas Log
Window Features None
Appliance Dishwasher, Disposal, ENERGY STAR Qualified Appliances, Gas Water Heater
Laundry Laundry Room
Exterior
Exterior Feature Rear Stairs
Parking Features Garage
Garage Spaces 2.0
Fence Fenced
Pool None
Community Features Street Lights
Utilities Available Cable Available
Waterfront Description None
View Other
Roof Type Ridge Vents, Shingle
Street Surface Paved
Accessibility None
Handicap Access None
Porch Deck
Total Parking Spaces 2
Building
Lot Description Private, Wooded
Story Two
Foundation Slab
Sewer Public Sewer
Water Public
Architectural Style Colonial
Level or Stories Two
Structure Type Other
New Construction No
Construction Status Resale
Schools
Elementary Schools Beaver Ridge
Middle Schools Summerour
High Schools Norcross
Others
Senior Community no
Restrictions false
Tax ID R6240 101
Special Listing Condition None
Read Less Info
Want to know what your home might be worth? Contact us for a FREE valuation!

Our team is ready to help you sell your home for the highest possible price ASAP

Bought with Singh Realty, LLC




