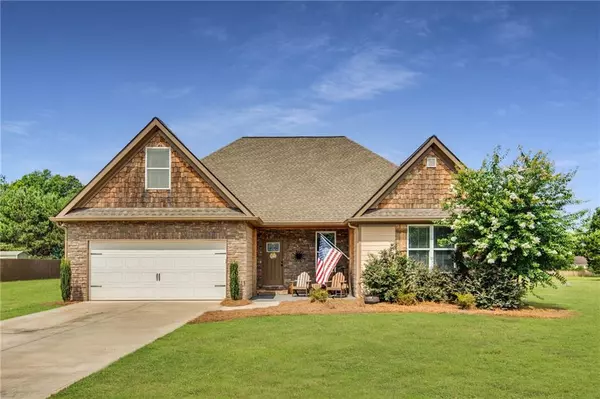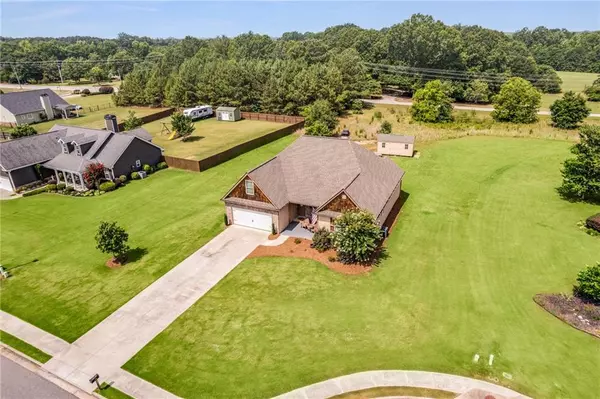For more information regarding the value of a property, please contact us for a free consultation.
Key Details
Sold Price $395,000
Property Type Single Family Home
Sub Type Single Family Residence
Listing Status Sold
Purchase Type For Sale
Square Footage 2,113 sqft
Price per Sqft $186
Subdivision Poplar Oaks
MLS Listing ID 7075929
Sold Date 08/17/22
Style Ranch
Bedrooms 4
Full Baths 3
Construction Status Resale
HOA Fees $150
HOA Y/N Yes
Year Built 2018
Annual Tax Amount $1,220
Tax Year 2021
Lot Size 0.840 Acres
Acres 0.84
Property Description
Welcome to Quiet Country Living in Monroe! This charming ranch is better than new, being only 4 years old and well maintained. A rocking chair covered front porch invites you in to an open concept floor plan with luxury vinyl plank flooring throughout the entire main level. The fireside great room has a cabin feel to it with cedar wrapped beams on the ceiling. The kitchen has a large island, stainless steel appliances, stained cabinets with plenty of storage and a large eating area. Right off the kitchen is the screened in back deck, the perfect spot for morning coffee or evening cocktails. The main floor features 3 bedrooms, 2 full baths, laundry room.mud room and an office with a closet (which could easily be converted to an additional bedroom). The owner's suite also has access to the covered back deck, and includes an ensuite bath with separate shower and soaking tub, dual vanities and dual walk-in closets. There is also a fourth bedroom upstairs with private full bath. Situated in a quiet, beautifully maintained community on almost an acre of level land.
**Motivated seller is willing to contribute up to $10,000 towards buyer's choice of either closing costs, interest rate buy down or reduction in sales price!!**
Location
State GA
County Walton
Lake Name None
Rooms
Bedroom Description Master on Main, Split Bedroom Plan
Other Rooms Shed(s)
Basement Crawl Space
Main Level Bedrooms 3
Dining Room None
Interior
Interior Features Beamed Ceilings, Double Vanity, Entrance Foyer, High Ceilings 9 ft Main, His and Hers Closets, Vaulted Ceiling(s), Walk-In Closet(s)
Heating Central, Electric, Forced Air, Heat Pump
Cooling Ceiling Fan(s), Central Air, Heat Pump
Flooring Carpet, Vinyl
Fireplaces Number 1
Fireplaces Type Great Room
Window Features Insulated Windows
Appliance Dishwasher, Electric Oven, Electric Range, Electric Water Heater, Microwave
Laundry Main Level, Mud Room
Exterior
Exterior Feature Rain Gutters
Parking Features Attached, Driveway, Garage, Garage Door Opener, Garage Faces Front, Kitchen Level, Level Driveway
Garage Spaces 2.0
Fence None
Pool None
Community Features Homeowners Assoc, Sidewalks, Street Lights
Utilities Available Cable Available, Electricity Available, Underground Utilities, Water Available
Waterfront Description None
View Other
Roof Type Composition, Shingle
Street Surface Asphalt, Paved
Accessibility None
Handicap Access None
Porch Covered, Front Porch, Rear Porch, Screened
Total Parking Spaces 2
Building
Lot Description Back Yard, Front Yard, Landscaped, Level
Story One
Foundation Block, Concrete Perimeter
Sewer Septic Tank
Water Public
Architectural Style Ranch
Level or Stories One
Structure Type Cedar, Cement Siding, Stone
New Construction No
Construction Status Resale
Schools
Elementary Schools Harmony - Walton
Middle Schools Carver
High Schools Monroe Area
Others
Senior Community no
Restrictions true
Tax ID N166G00000022000
Ownership Fee Simple
Acceptable Financing Cash, Conventional
Listing Terms Cash, Conventional
Special Listing Condition None
Read Less Info
Want to know what your home might be worth? Contact us for a FREE valuation!

Our team is ready to help you sell your home for the highest possible price ASAP

Bought with Joe Stockdale Real Estate, LLC



