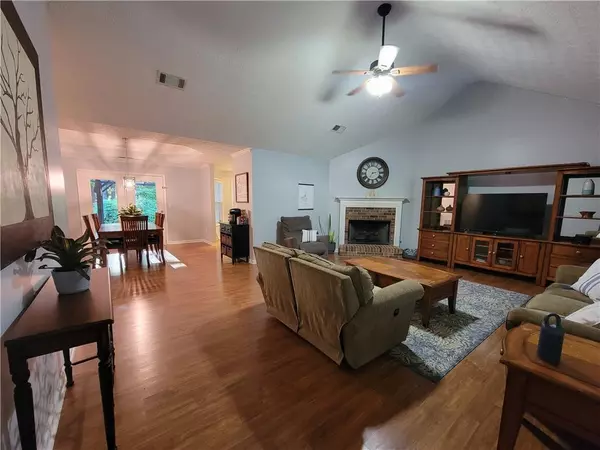For more information regarding the value of a property, please contact us for a free consultation.
Key Details
Sold Price $290,000
Property Type Single Family Home
Sub Type Single Family Residence
Listing Status Sold
Purchase Type For Sale
Square Footage 1,967 sqft
Price per Sqft $147
Subdivision Riverside
MLS Listing ID 7069650
Sold Date 07/28/22
Style Ranch
Bedrooms 3
Full Baths 2
Construction Status Resale
HOA Y/N No
Year Built 1995
Annual Tax Amount $3,025
Tax Year 2021
Lot Size 3,920 Sqft
Acres 0.09
Property Description
3 bedroom 2 bath ranch with an additional bonus room located in a quiet community. The property features an open floor plan which connects the living, dining & kitchen seamlessly. Bedrooms are spacious and receive plenty of natural light during the day. With almost 1 acre of land this property is perfect for entertaining.
Location
State GA
County Henry
Lake Name None
Rooms
Bedroom Description Master on Main
Other Rooms Shed(s)
Basement None
Main Level Bedrooms 3
Dining Room Other
Interior
Interior Features High Ceilings 9 ft Main
Heating Central
Cooling Central Air
Flooring Carpet, Laminate
Fireplaces Number 1
Fireplaces Type Living Room
Window Features Double Pane Windows
Appliance Dishwasher, Gas Oven, Gas Range, Gas Water Heater
Laundry In Kitchen, Main Level
Exterior
Exterior Feature Storage, Other
Parking Features Driveway, Garage
Garage Spaces 2.0
Fence None
Pool None
Community Features None
Utilities Available Electricity Available, Natural Gas Available, Water Available
Waterfront Description None
View Rural
Roof Type Composition
Street Surface Asphalt
Accessibility Accessible Entrance
Handicap Access Accessible Entrance
Porch Covered, Front Porch
Total Parking Spaces 4
Building
Lot Description Back Yard, Level
Story One
Foundation Slab
Sewer Septic Tank
Water Private
Architectural Style Ranch
Level or Stories One
Structure Type Brick Veneer, Wood Siding
New Construction No
Construction Status Resale
Schools
Elementary Schools Timber Ridge - Henry
Middle Schools Union Grove
High Schools Union Grove
Others
Senior Community no
Restrictions false
Tax ID 134A01039000
Special Listing Condition None
Read Less Info
Want to know what your home might be worth? Contact us for a FREE valuation!

Our team is ready to help you sell your home for the highest possible price ASAP

Bought with PalmerHouse Properties



